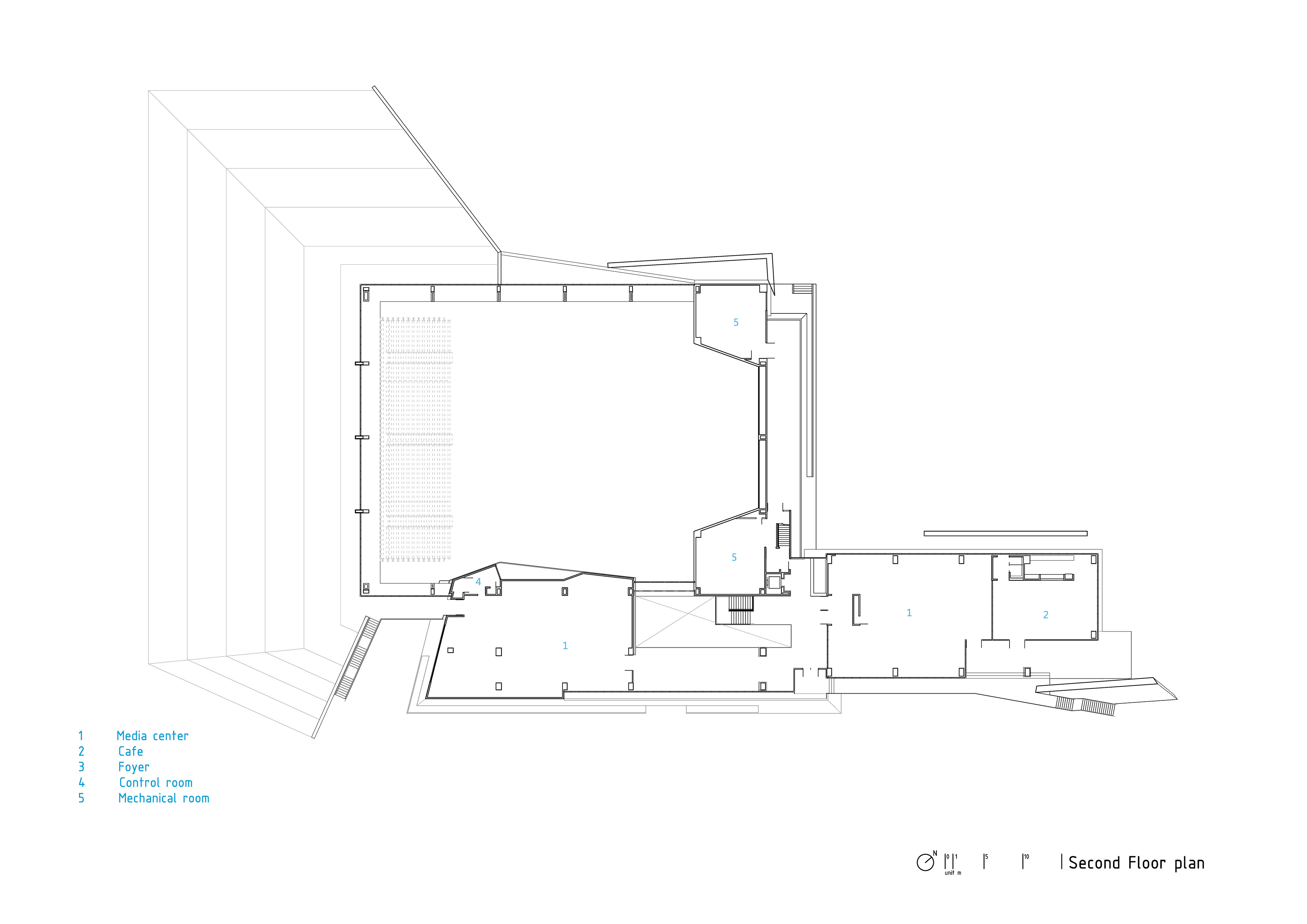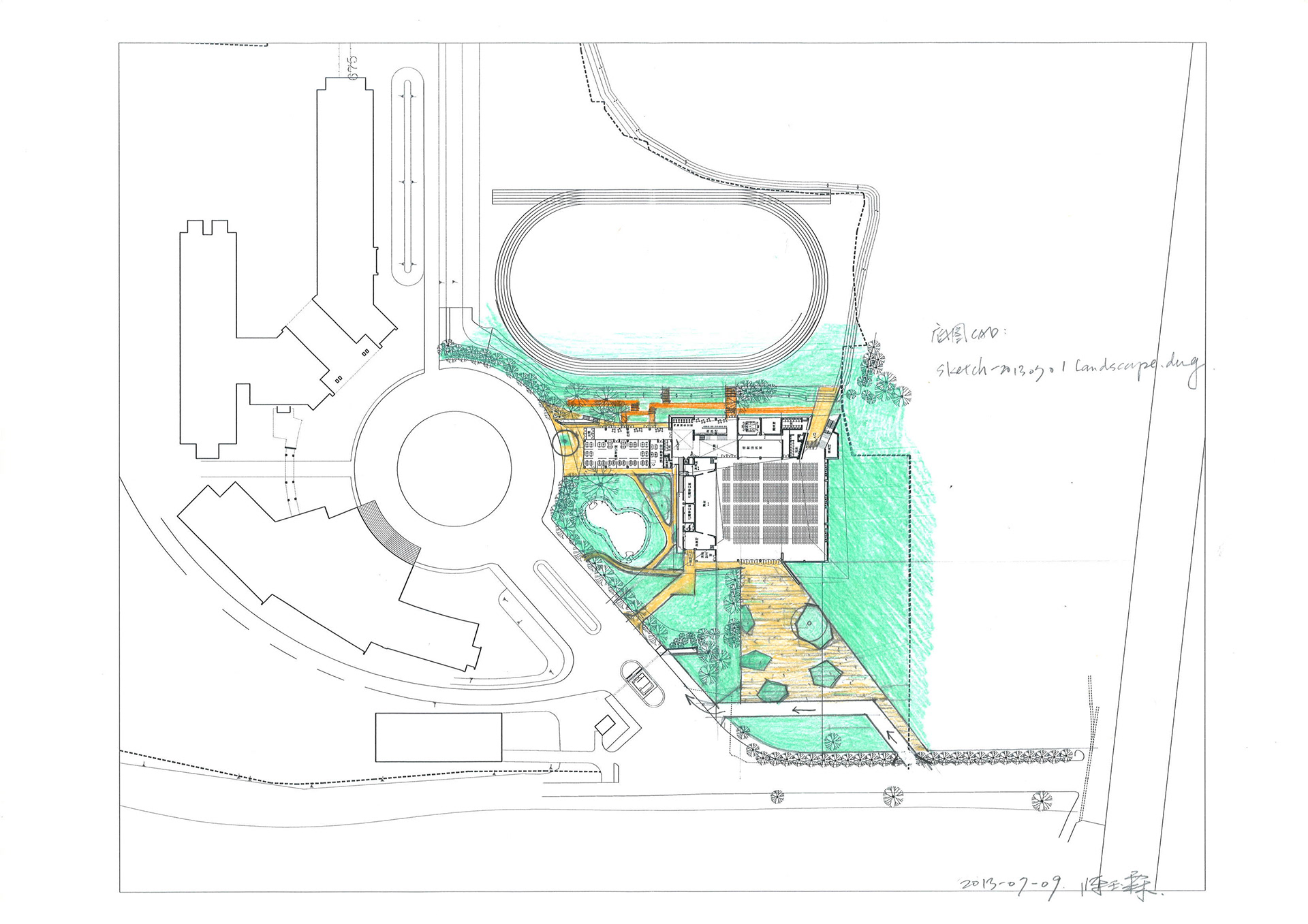[Built] Competition - First Prize
Location: Kaohsiung, Taiwan
Project Team: Yun-Shan Huang, Miao-Ling Cheng, Jen-Ho Yang (SD, DD, CD), Miao-Ling Cheng (CA)
Total Floor Area: 6753 m2
Project year: 2013-2016
Photographer: Yu-Chen Zao
Location: Kaohsiung, Taiwan
Project Team: Yun-Shan Huang, Miao-Ling Cheng, Jen-Ho Yang (SD, DD, CD), Miao-Ling Cheng (CA)
Total Floor Area: 6753 m2
Project year: 2013-2016
Photographer: Yu-Chen Zao
This building is both a landmark and a bridge.
The site for the SZMC Multi-function Activity Center is strategically located at the intersection of four important components of the campus: major highway, school entrance, sports field, and the roundabout, which is the heart of the campus. They vary widely in elevations and characters. Before one enters the campus, the big volume of the gymnasium naturally becomes the emblem for the school and a landmark to the public at large. Inside the campus, the activity center transforms itself into an internal bridge for the school, providing not only sports venues and a location for large assemblies enabled by its recreational program, but its accessibility also links together surrounding spaces. Therefore this project becomes the nexus for campus life.
Our design strategy is to focus the architectural proposition between the ground plane and the roof plane. The iconic quality of the project is engineered by folding the roof plane downward in various orientation hinting entrances and circulation. The four corners of the roof vary in elevations to reflect the grading and spatial conditions of the unique site. The folding strategy blurs the distinction of roof, walls and landscape, merging all these elements into one.
The play between the folding and substantial cantilevering of the building exterior suggests speed, direction and lightness. The purity of the form is highlighted by highly reflective white aluminum composite panels, which sculpt the building and make it stands out among the neighboring buildings on campus. Cantilevering roofs create semi-outdoor spaces and hover over outdoor stairways, platforms, walkways and other site elements.
The spatial sequence of the activity center functions as a bridge by allowing all activities to come together. The main entrance is positioned north of the building where majority of students would enter from the roundabout and see immediately the student club offices on one side and expansive view of the sports field on the other. An outdoor stairway rises along a canted wall, passing through Madagascar almond trees preserved on site. The center of the circulation is a doubled-height foyer anchored by a grand stair acting as a visual focal point.
Inside the gymnasium, suspended acoustic ceiling and faceted walls echo the exterior formal language. Maple flooring and warm-colored interior finishing materials contrast with the white exterior and reinforce the inwardly folded spatial sense. This effect is especially apparent in the evening. Filtered natural light coming from upper section of the facades creates a dynamic relationship between transparency and enclosure. The telescopic seating extending the width of the longitudinal wall can change the proportion and orientation of the space according to the use.


