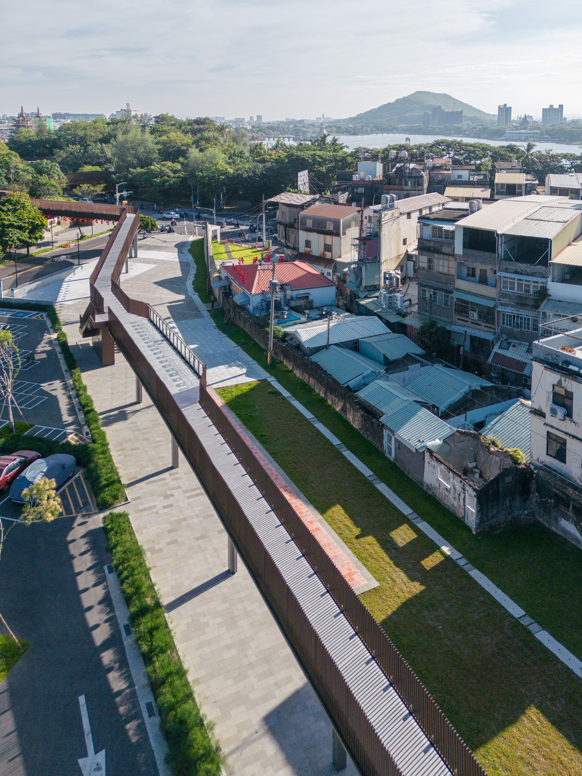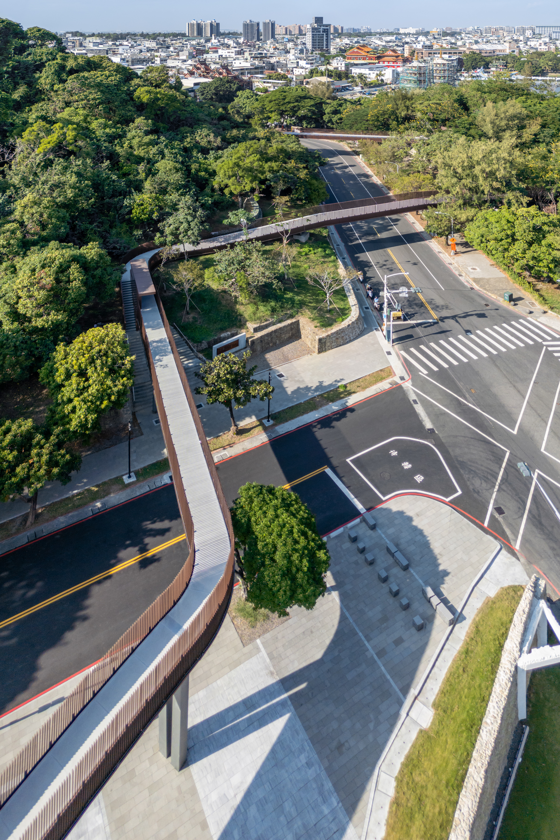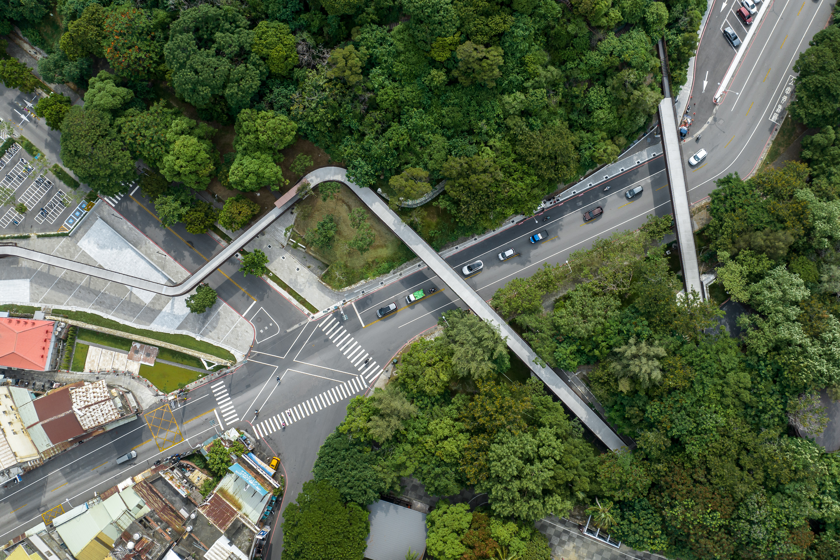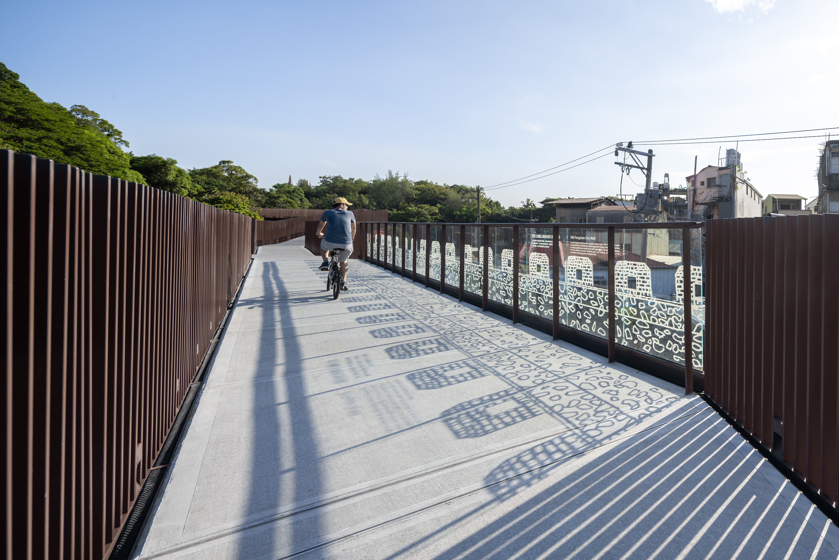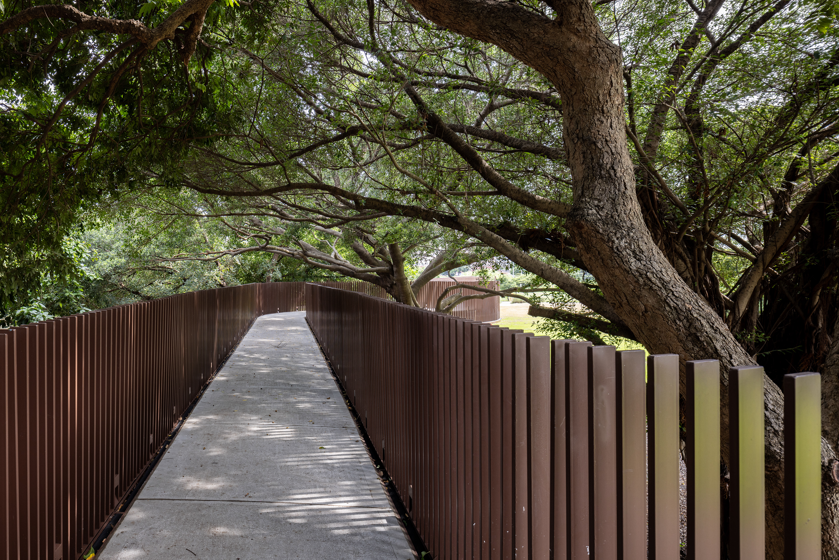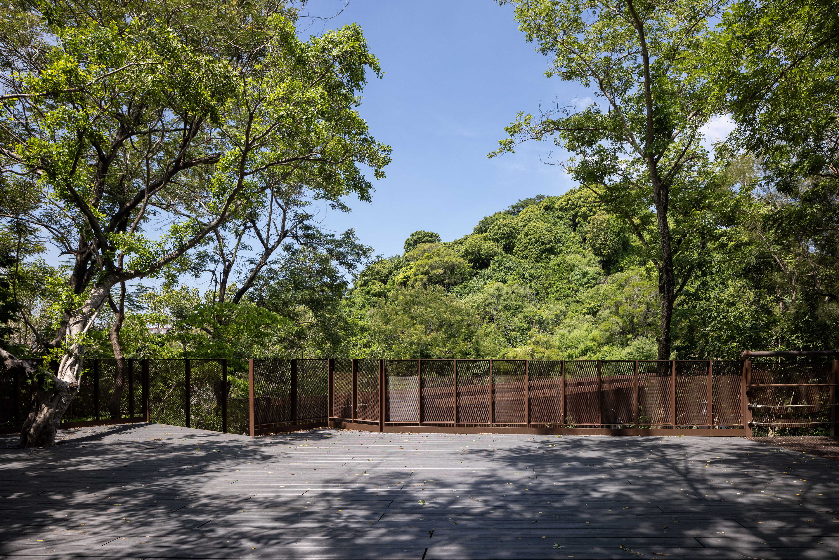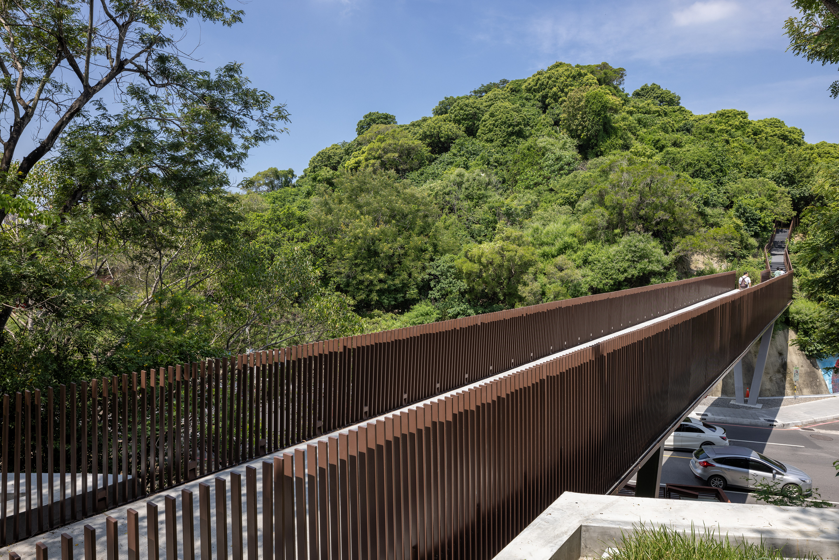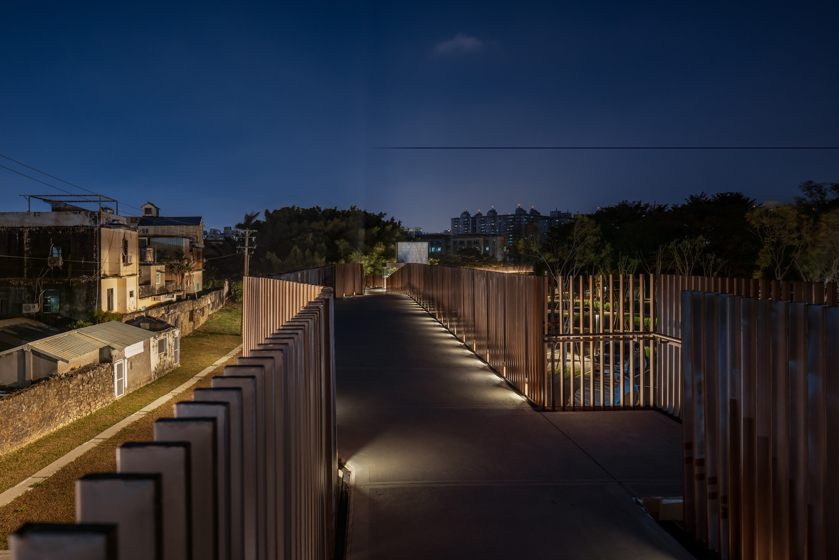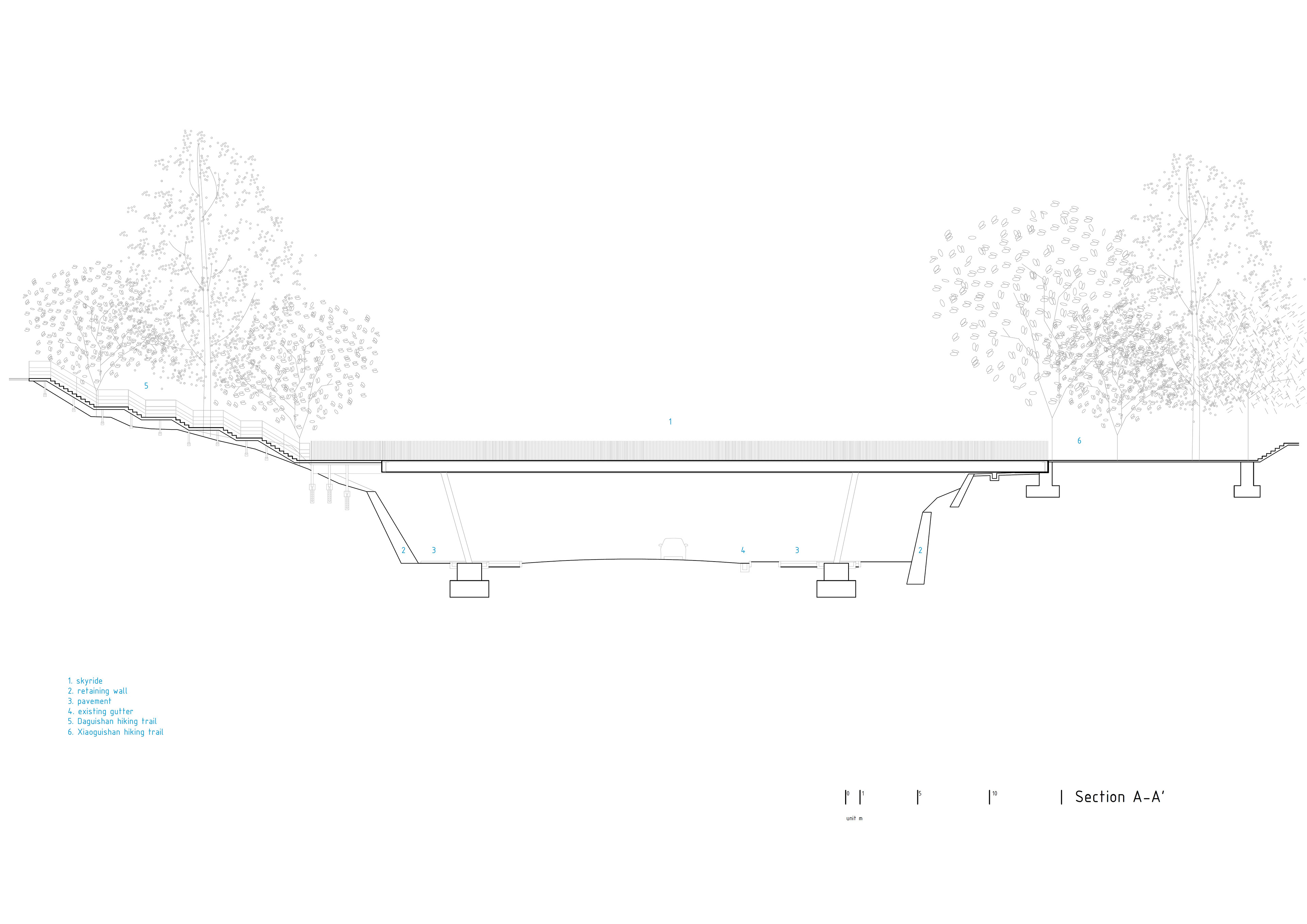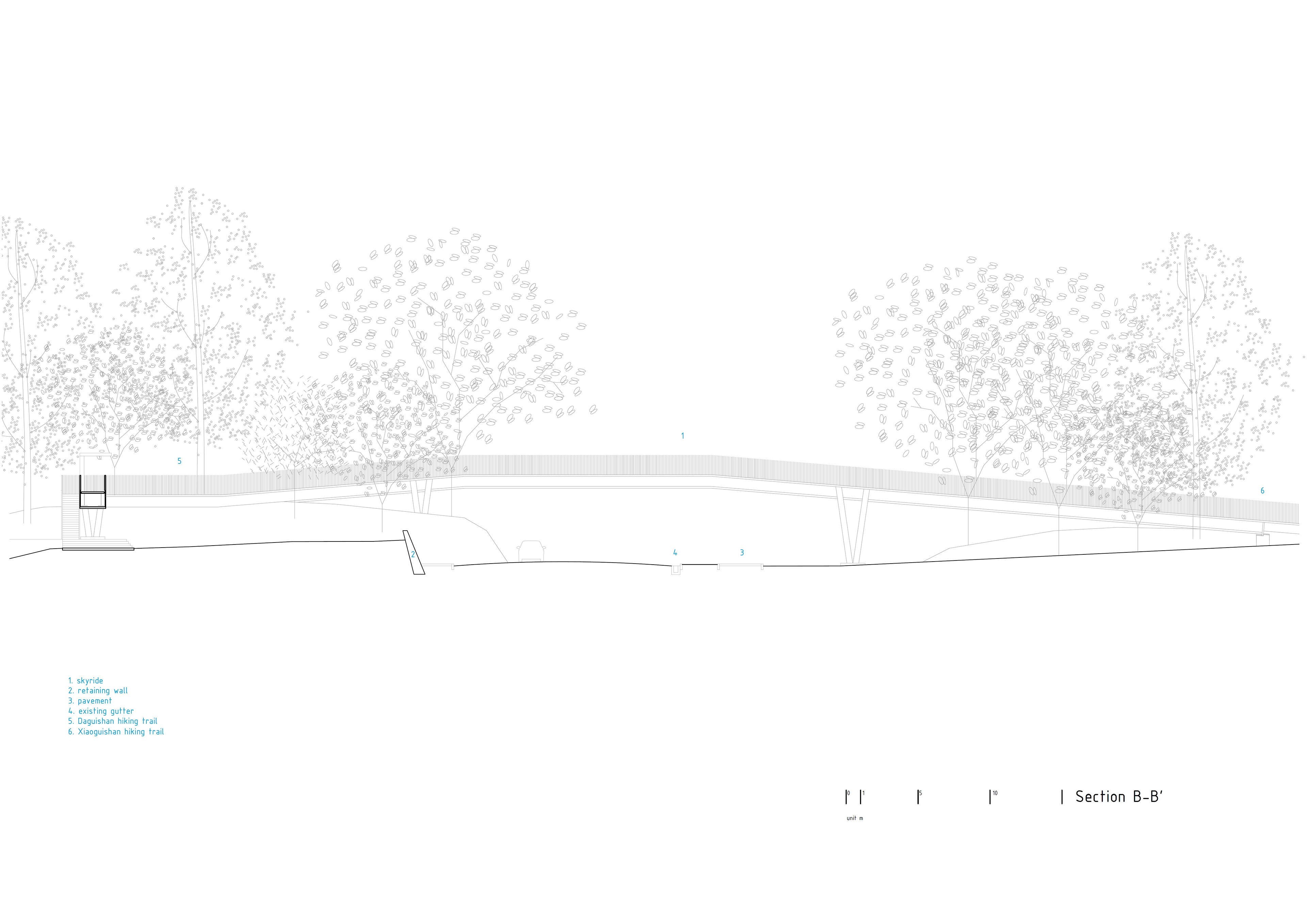[Completed] Competition - First Prize
Location: Kaohsiung, Taiwan
Project year: 2020-2023
Location: Kaohsiung, Taiwan
Project year: 2020-2023
鳳山縣舊城又稱左營舊城,是全國現存年代最早且保存面積最廣的城池,整體場域呈現兩百年來社會經濟變化疊合的空間紋理。在高雄市文化局再造歷史場景的目標下,我們採用一道暱稱為「空中馬道」的高架步道橋,藉由其蜿蜒起伏的類型變化,回應城牆沿線所需的不同設計,整合各種設計操作於單一的線形構造物上。
本期的工作集中於東門與北門之間的區域,此段城牆最大的特色,是大量民宅及喬木與城牆殘跡附著共構。對此我們遵循距離古蹟本體10公尺內之不擾動原則,將新建的空中馬道大致平行於城牆配置,橋體高度則與既有城牆相同,僅部分區段增加高度及寬度,市民得以於其上漫步眺望,揭露原本難以被看見的城牆殘跡。
勝利路於1928年開闢後,造成北門段城牆的拆除及龜山的一分為二,對此地方人士一直有重新縫合以修補風水之議。因此當空中馬道延伸至此,我們以兩座30公尺跨距的橋體跨越勝利路,實質性地縫合被截斷的龜山。兩座橋與龜山的四個接觸點的選址,同時考慮跨路淨高規範與等高線的關係,以最小擾動原則,使結構輕觸地形並順應坡勢整合既有登山步道,重新梳理一序列的遊憩動線。
空中馬道的設計採用深褐色之金屬格柵欄杆,因繞射光柵原理而產生隱約之雉堞意象。橋體剖面將欄杆、空縫鋁板、斬石子地坪、照明設備及隱藏式天溝模距化;僅在特殊節點增加頂蓋、樓梯、牆板及平台等建築元素,藉以創造各種空間意圖,引導市民觀看、停留、前進或是上下。空中馬道的南端未來可繼續延伸,銜接二期往東門及南門的串接設計。
本期的工作集中於東門與北門之間的區域,此段城牆最大的特色,是大量民宅及喬木與城牆殘跡附著共構。對此我們遵循距離古蹟本體10公尺內之不擾動原則,將新建的空中馬道大致平行於城牆配置,橋體高度則與既有城牆相同,僅部分區段增加高度及寬度,市民得以於其上漫步眺望,揭露原本難以被看見的城牆殘跡。
勝利路於1928年開闢後,造成北門段城牆的拆除及龜山的一分為二,對此地方人士一直有重新縫合以修補風水之議。因此當空中馬道延伸至此,我們以兩座30公尺跨距的橋體跨越勝利路,實質性地縫合被截斷的龜山。兩座橋與龜山的四個接觸點的選址,同時考慮跨路淨高規範與等高線的關係,以最小擾動原則,使結構輕觸地形並順應坡勢整合既有登山步道,重新梳理一序列的遊憩動線。
空中馬道的設計採用深褐色之金屬格柵欄杆,因繞射光柵原理而產生隱約之雉堞意象。橋體剖面將欄杆、空縫鋁板、斬石子地坪、照明設備及隱藏式天溝模距化;僅在特殊節點增加頂蓋、樓梯、牆板及平台等建築元素,藉以創造各種空間意圖,引導市民觀看、停留、前進或是上下。空中馬道的南端未來可繼續延伸,銜接二期往東門及南門的串接設計。
The Old City of Fongshan County, the oldest preserved walled city in Taiwan, reflects over two centuries of socio-economic change. In line with the client’s goal to regenerate the site, an elevated walkway was implemented to maintain minimal visual and physical footprint while enabling modern exploration. This walkway, with its varied design, adapts to different needs along the city wall and integrates design elements into a single linear structure.
The current phase focuses on the area between the East Gate and North Gate. A key feature of this section is the coexistence of buildings and trees intertwined with the wall’s remnants. To respect the “heritage buffer zone,” restricting disturbance within a 10-meter radius, the walkway is aligned roughly parallel to the wall, matching its height. In some sections, the walkway’s height and width increase to allow visitors to stroll and observe hidden sections of the wall.
Historically, the construction of Shengli Road in 1928 dismantled part of the wall and split Gueishan (Turtle Mountain). There has been local interest in reconnecting this area to restore the site’s feng shui. Where the walkway reaches this point, two 30-meter spans bridge over Shengli Road, reconnecting the divided Gueishan. The four connection points between the bridges and Gueishan comply with road clearance standards and follow contour lines, minimizing impact. The structure integrates with hiking trails to form a seamless path.
The walkway features dark brown metal lattice railings, subtly evoking battlements by diffraction grating effect and blends with the site’s tones. The bridge cross-section incorporates railings, perforated panels, stone flooring, lighting, and gutters, while canopies, stairs, walls, and platforms are added at points for varied experiences. These elements guide visitors as they navigate the pathway. The walkway’s modular construction allows for potential extension to Phase Two, linking the East Gate and South Gate.
The current phase focuses on the area between the East Gate and North Gate. A key feature of this section is the coexistence of buildings and trees intertwined with the wall’s remnants. To respect the “heritage buffer zone,” restricting disturbance within a 10-meter radius, the walkway is aligned roughly parallel to the wall, matching its height. In some sections, the walkway’s height and width increase to allow visitors to stroll and observe hidden sections of the wall.
Historically, the construction of Shengli Road in 1928 dismantled part of the wall and split Gueishan (Turtle Mountain). There has been local interest in reconnecting this area to restore the site’s feng shui. Where the walkway reaches this point, two 30-meter spans bridge over Shengli Road, reconnecting the divided Gueishan. The four connection points between the bridges and Gueishan comply with road clearance standards and follow contour lines, minimizing impact. The structure integrates with hiking trails to form a seamless path.
The walkway features dark brown metal lattice railings, subtly evoking battlements by diffraction grating effect and blends with the site’s tones. The bridge cross-section incorporates railings, perforated panels, stone flooring, lighting, and gutters, while canopies, stairs, walls, and platforms are added at points for varied experiences. These elements guide visitors as they navigate the pathway. The walkway’s modular construction allows for potential extension to Phase Two, linking the East Gate and South Gate.
