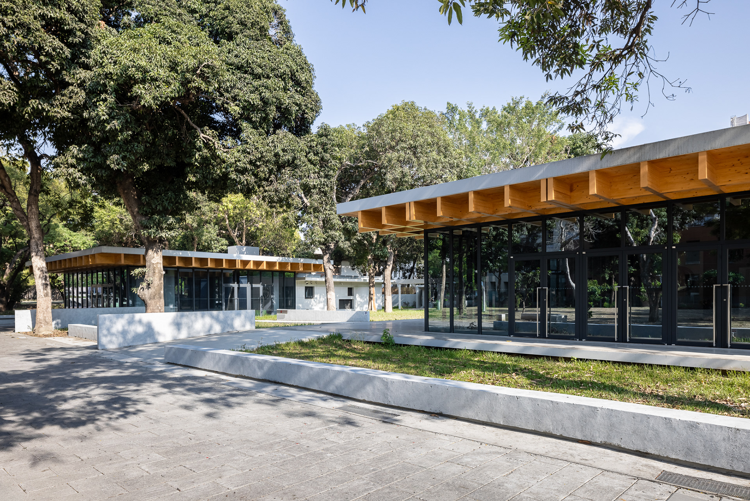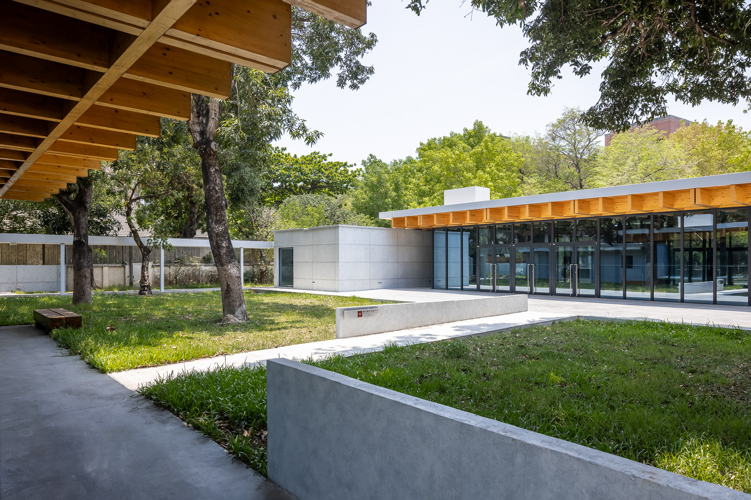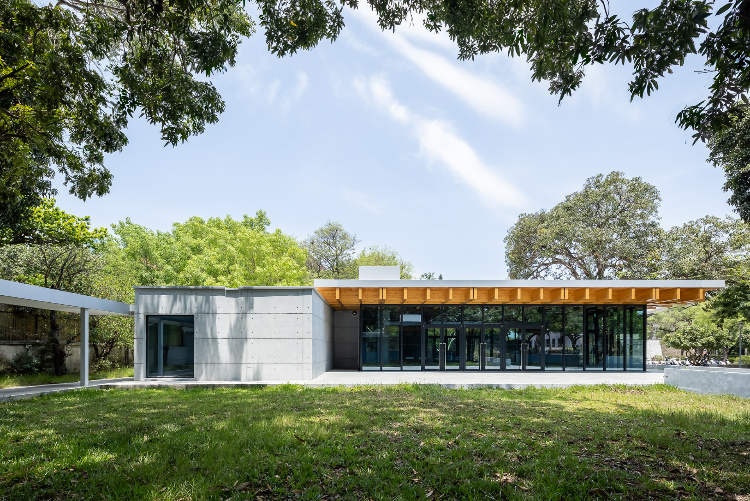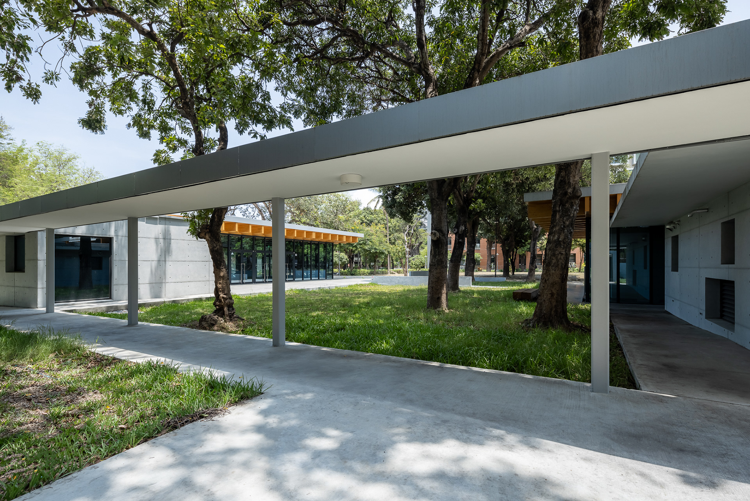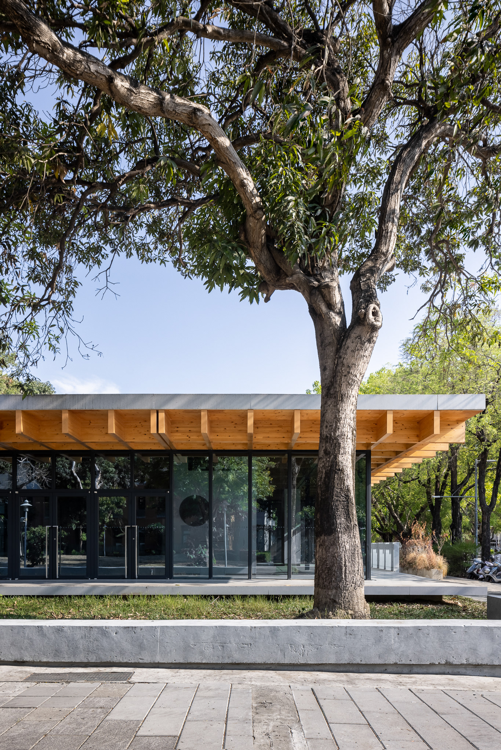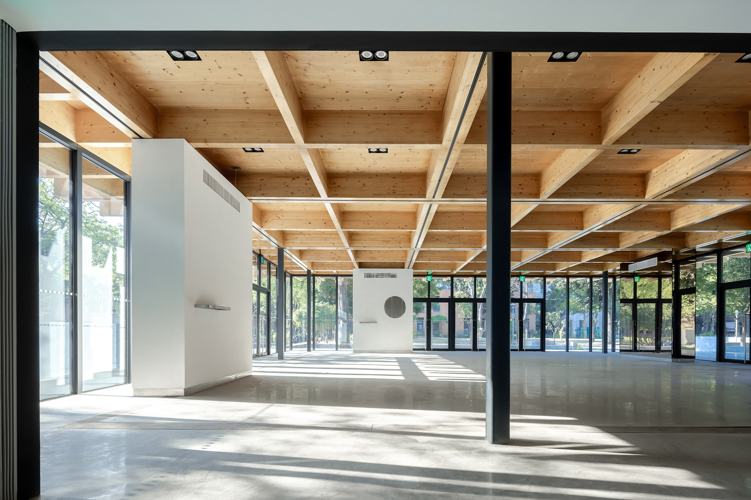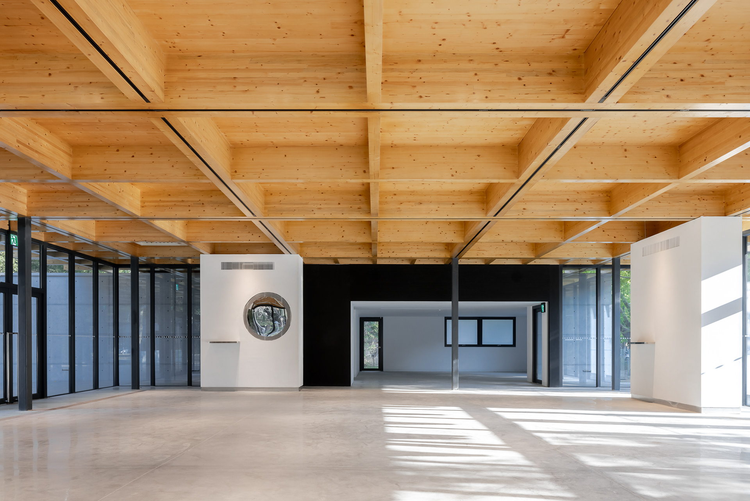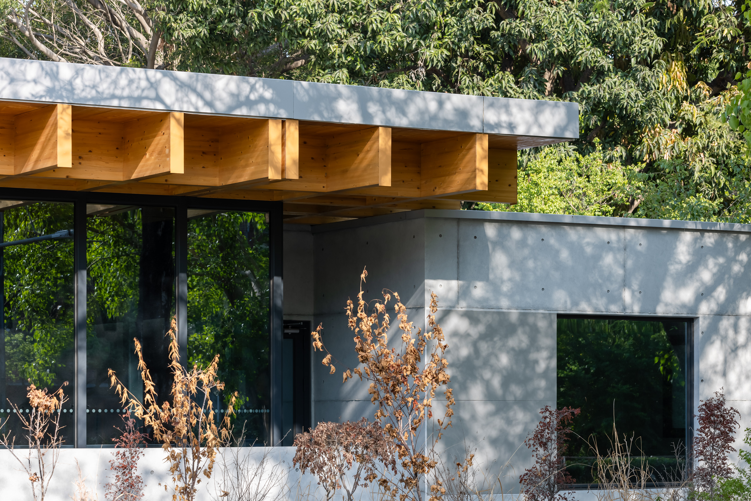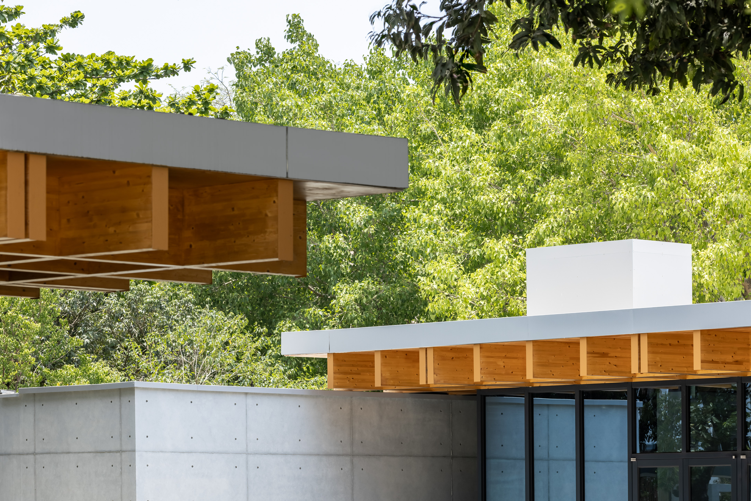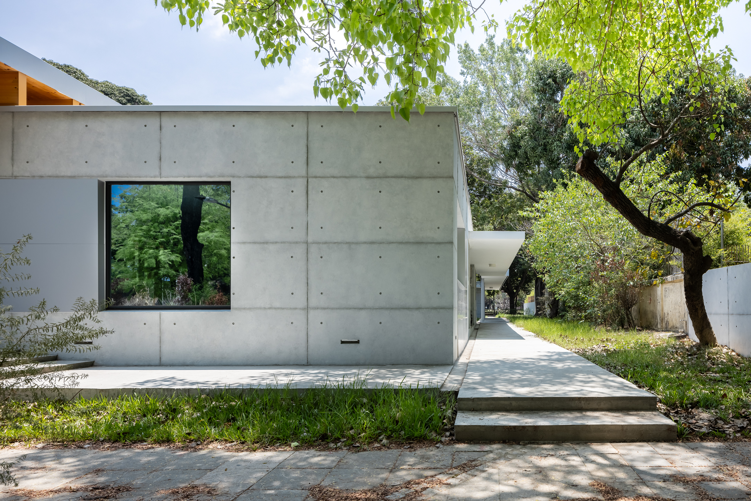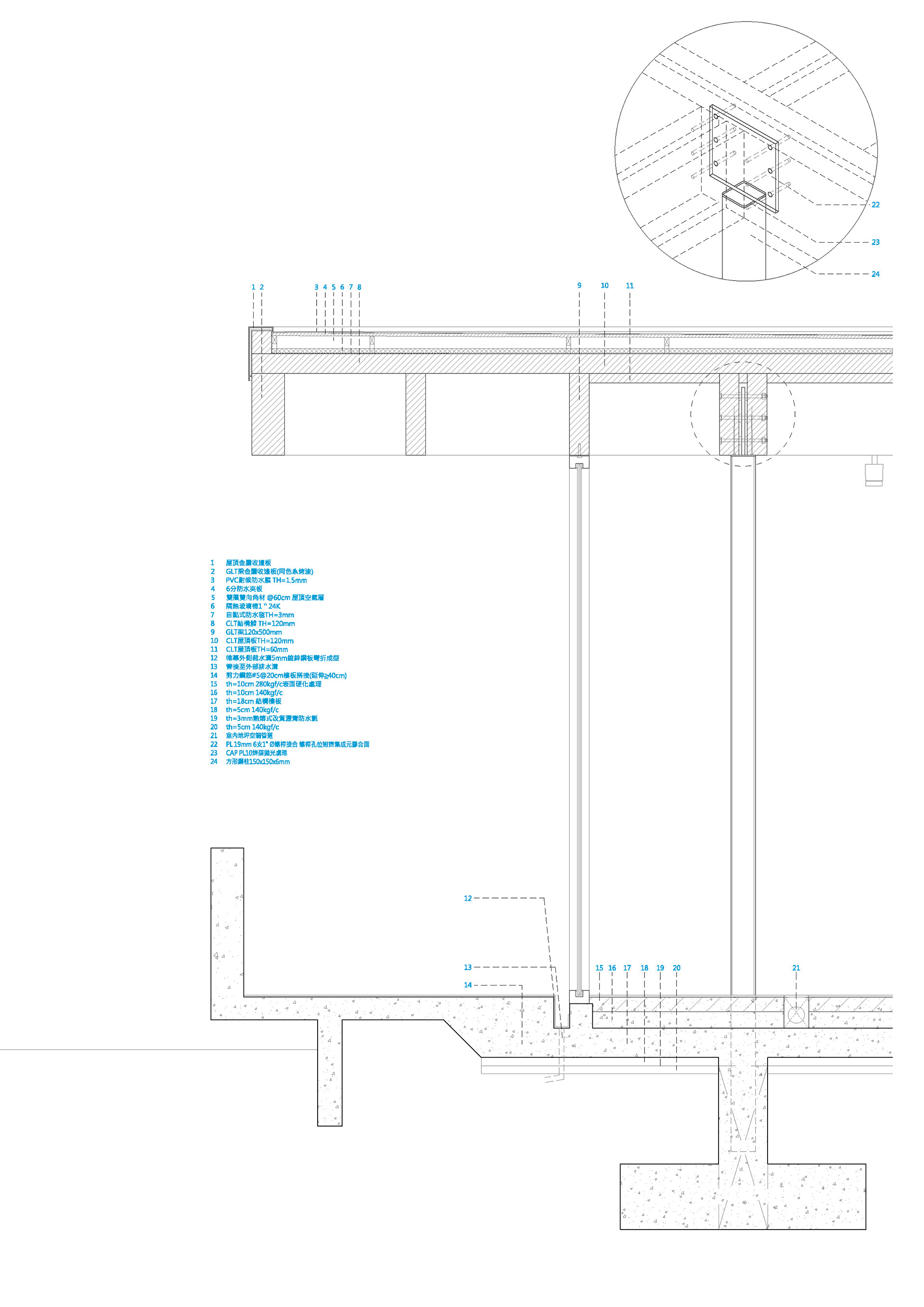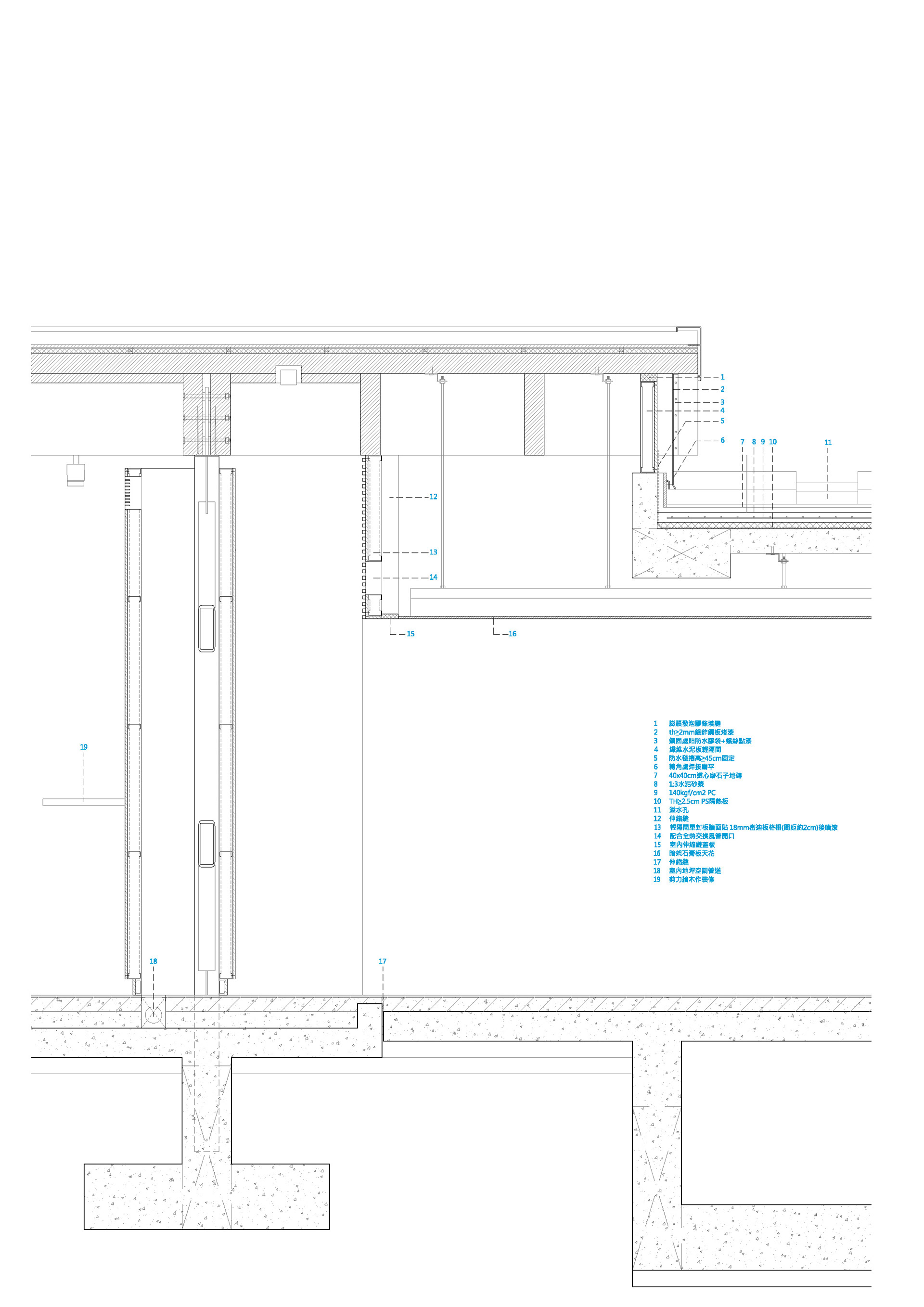[Completed] Competition - First Prize
Location: Tainan, Taiwan
Project year: 2020-2023
Location: Tainan, Taiwan
Project year: 2020-2023
光復及成功校區為國立成功大學創校以來的核心場域,而大新園座落於兩校區的中心,位在校園主要綠帶、學生活動及校園人文歷史交會的軸線上。基地上過去作為幼兒園的兩棟建物已遷至其他校區,比鄰的校長官邸則改為招待所。
本案兩個主要機能為「校友俱樂部」及「學生藝文沙龍」,建築配置以一大一小錯開的盒子置入既有喬木之間,玻璃盒子由漂浮的屋頂與地板夾出沒有視覺阻礙的透明空間,盡可能把外面的樹林拉進室內,讓綠意成為空間的主角,服務空間則收納在混凝土盒子內。臨林蔭大道側量體抬高,藉由平台座椅及綠籬創造兼具隱私及開放的邊界元素,並透過景觀整合招待所,共同界定室內外活動的角落,形成完整的Art Garden場域。
兩棟不同尺度的多功能方盒由玻璃帷幕與漂浮外懸的木製格子梁屋頂構成,中間無落柱可彈性使用,四面有一半以上採用開門落地窗,增加室內外活動串聯及多樣性。其中CLT木構材的運用加強了場所精神及構造設計上「永續性」的概念,木構屋頂由室外穿過落地玻璃延伸至室內,形成輕與重對比的建築語彙和水平延伸的空間屬性。台灣建築的現代性系譜在動盪的年代中突然中斷,我們試圖在本案找回Mid-Century Modern的時代精神並且證明現代性仍具有指向未來的可能。
NCKU Art Garden is situated at the center between two campuses of NCKU. The site used to have three existing buildings. A pair of buildings function as a kindergarten, which has been demolished and relocated to another campus, and the former residence of the principal, adjacent to the site, currently functions as the university’s guest house.
The project consists of two primary features: the “Alumni Club” and the “Student Art and Culture Salon”. The architectural layout incorporates large and small boxes placed among existing tall trees. The two main transparent boxes are framed by floating horizontal slabs and bring in the lush green. The two varying scale multi-functional box volumes are composed of glass curtain walls and suspended wooden lattice beam roofs. The large span of the roof allows flexible use of the space. The use of CLT material reinforces the theme of “Sustainability” in the design concept of genius loci and structural systems. This creates an architectural vocabulary of lightness and heaviness, and a horizontally extending spatial quality.
The project consists of two primary features: the “Alumni Club” and the “Student Art and Culture Salon”. The architectural layout incorporates large and small boxes placed among existing tall trees. The two main transparent boxes are framed by floating horizontal slabs and bring in the lush green. The two varying scale multi-functional box volumes are composed of glass curtain walls and suspended wooden lattice beam roofs. The large span of the roof allows flexible use of the space. The use of CLT material reinforces the theme of “Sustainability” in the design concept of genius loci and structural systems. This creates an architectural vocabulary of lightness and heaviness, and a horizontally extending spatial quality.
