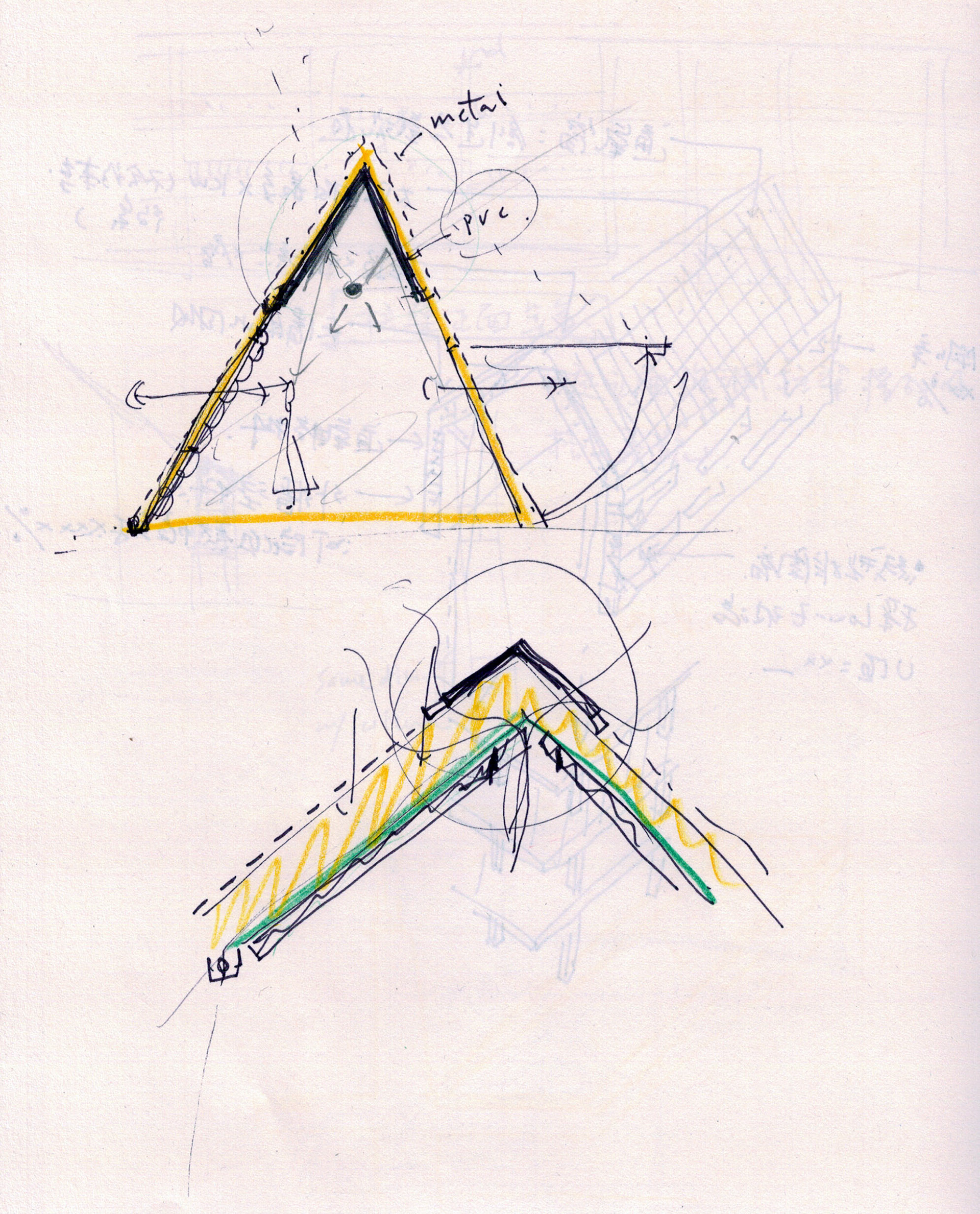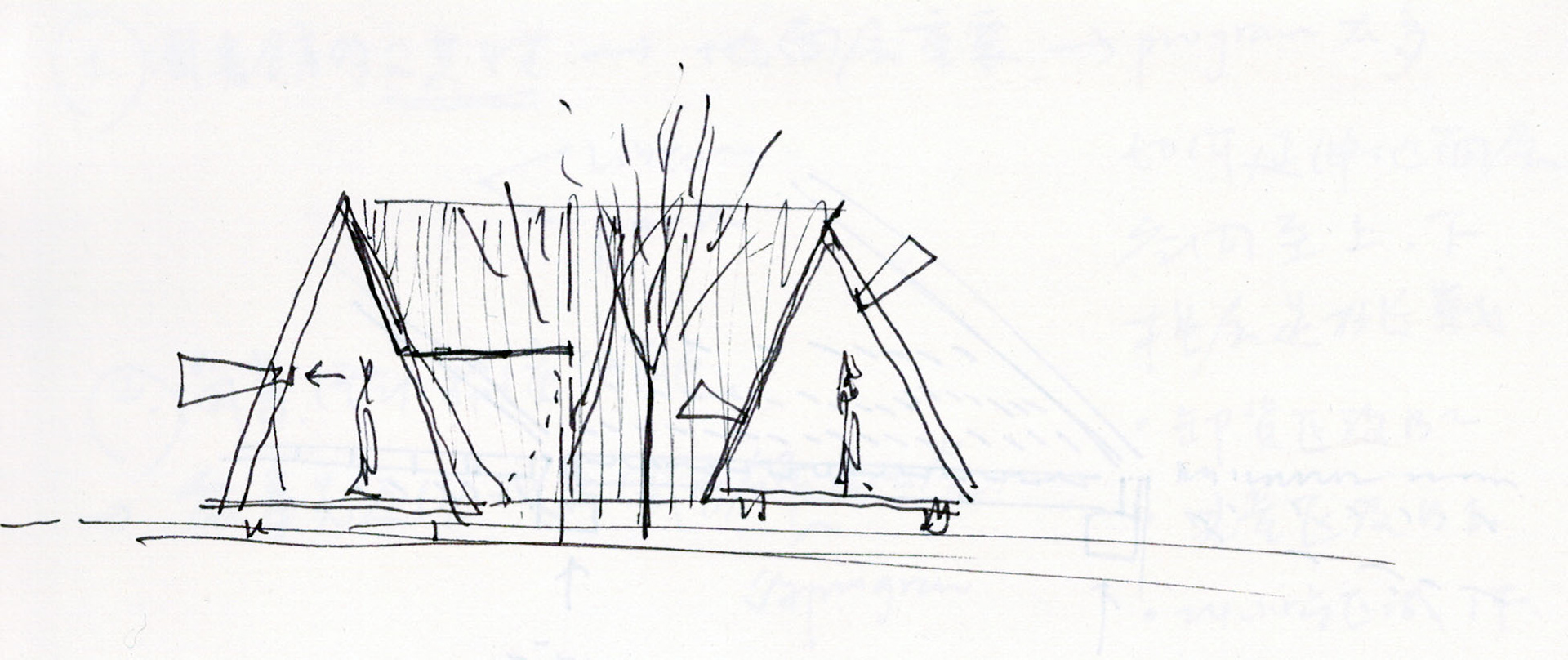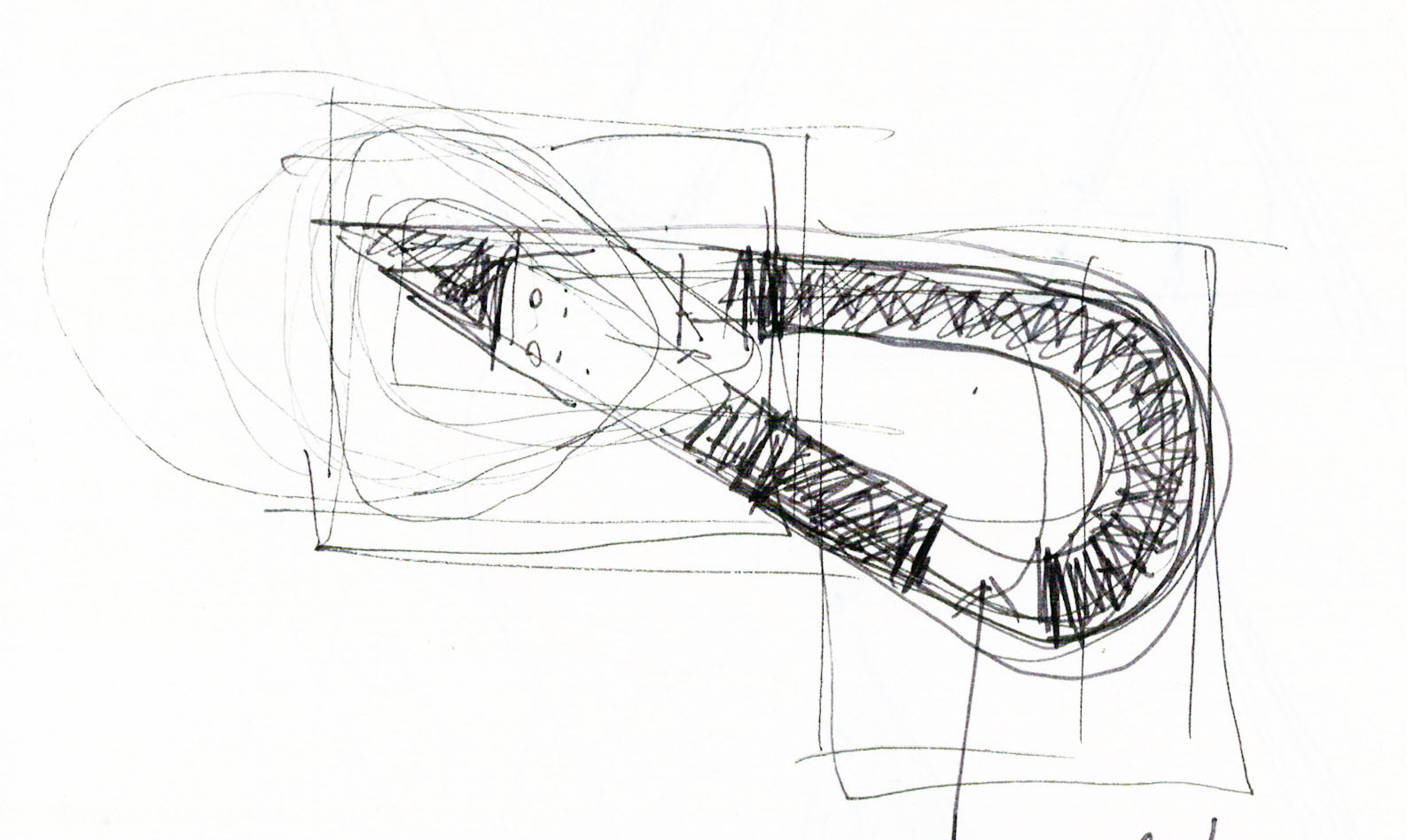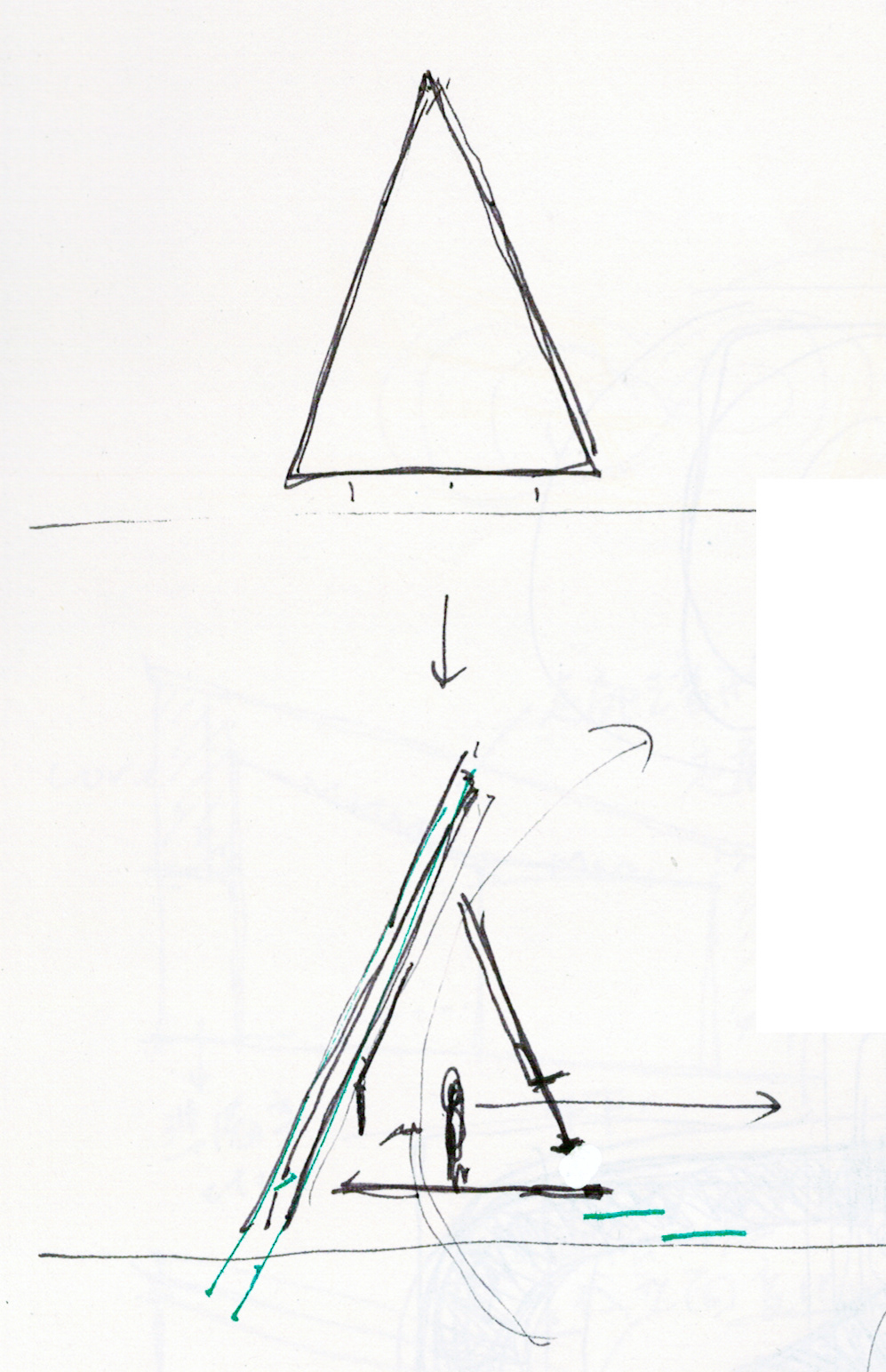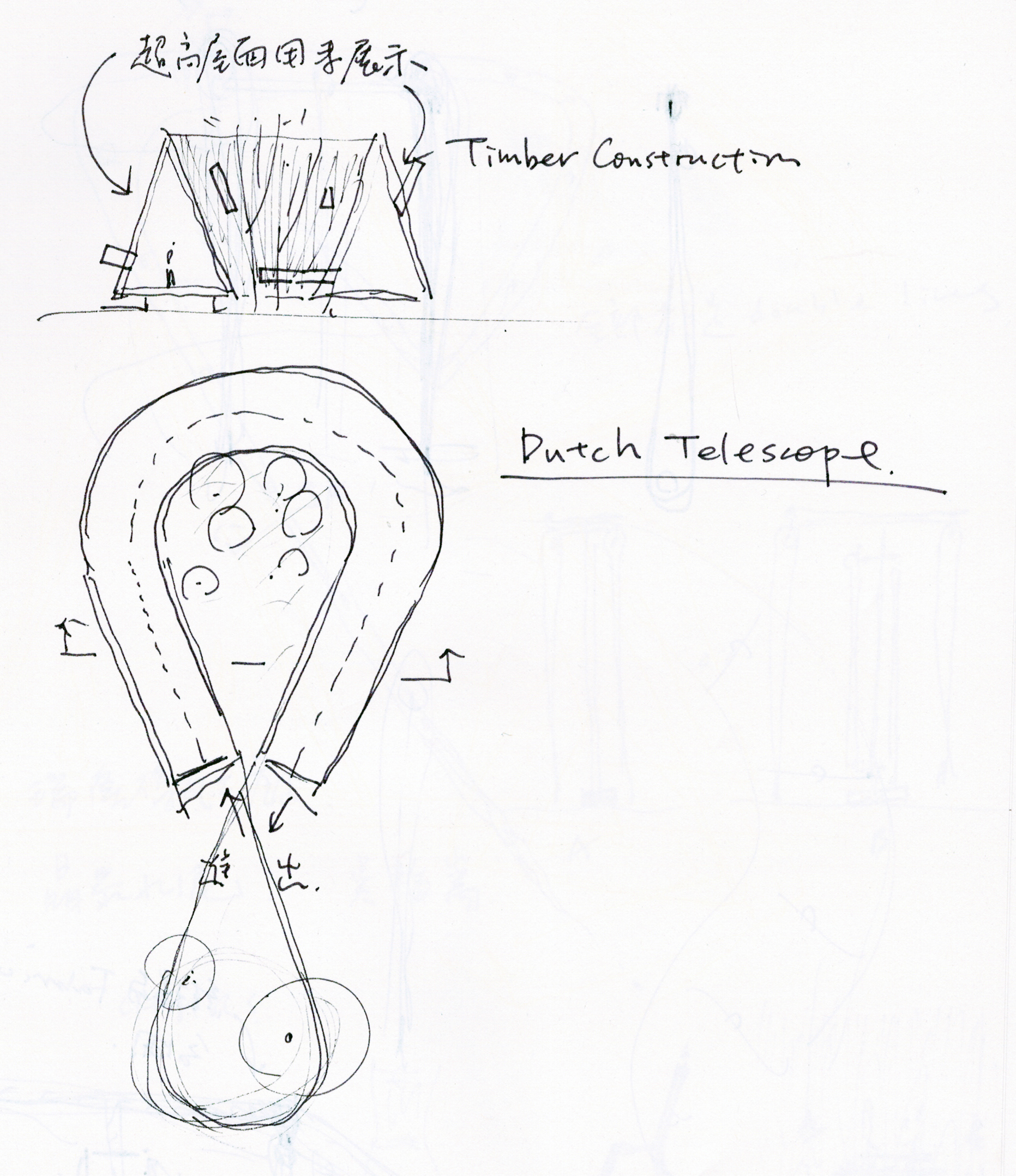[Project] Competition - Second Prize
Location: Taichung, Taiwan
Project year: 2018
Location: Taichung, Taiwan
Project year: 2018
[Exposition]
The pavilion in it’s basic layout seamlessly connect with the main plaza and the surrounding, allowing the people to freely walk in the exposition and the garden. The cafeteria itself face both the main plaza and the wood deck working independently from the rest of the exposition. The use of different plant on the pavilions façade help identify the singularity in each of them inviting the people to discover what the color communicate in the exposition.
The pavilion in it’s basic layout seamlessly connect with the main plaza and the surrounding, allowing the people to freely walk in the exposition and the garden. The cafeteria itself face both the main plaza and the wood deck working independently from the rest of the exposition. The use of different plant on the pavilions façade help identify the singularity in each of them inviting the people to discover what the color communicate in the exposition.
[Happy Hour]
By spreading the pavilion is possible to create a more intimate place, yet connected whit the surrounding so that the people can access from every direction to the courtyard. The garden function as home of discussion, art performance and in the evening become a place for vernissage surrounded by the lights of the open pavilions and the flowers in between. The cafeteria can be close and function as kitchen for catering or different events.
By spreading the pavilion is possible to create a more intimate place, yet connected whit the surrounding so that the people can access from every direction to the courtyard. The garden function as home of discussion, art performance and in the evening become a place for vernissage surrounded by the lights of the open pavilions and the flowers in between. The cafeteria can be close and function as kitchen for catering or different events.
[Night Time]
By night the pavilion open itself to the public creating a scenic background. The main plaza and the avenue become a seamlessly parterre where the people can meet and enjoy a concert, theater or the display of a movie projected on the frames. The pavilion itself become an aggregator of people and the rest of the exposition.
By night the pavilion open itself to the public creating a scenic background. The main plaza and the avenue become a seamlessly parterre where the people can meet and enjoy a concert, theater or the display of a movie projected on the frames. The pavilion itself become an aggregator of people and the rest of the exposition.
