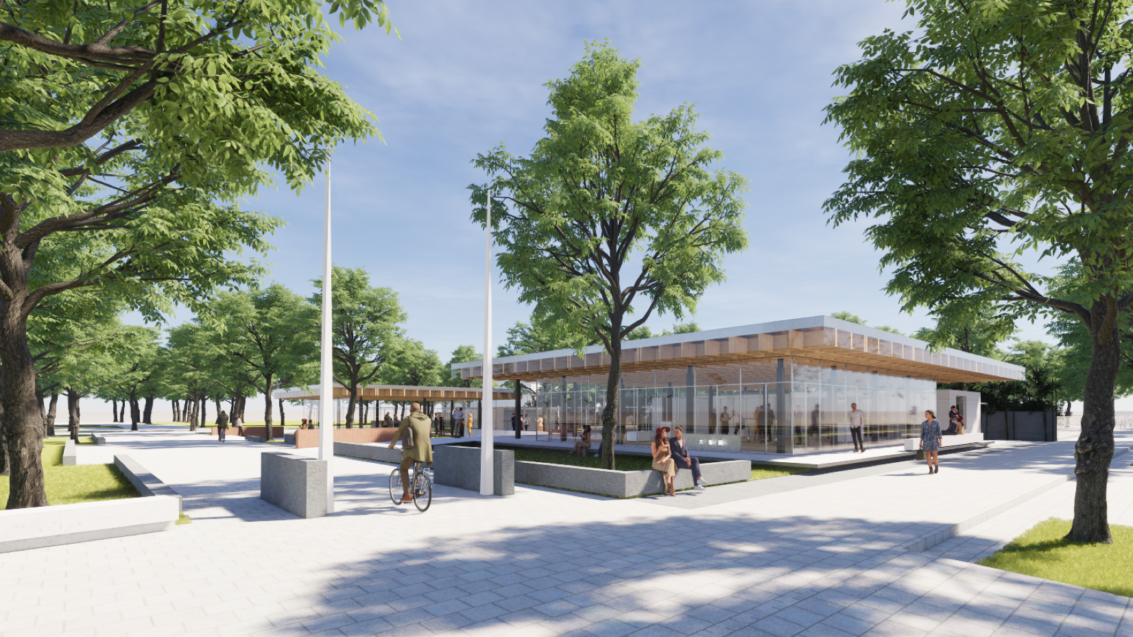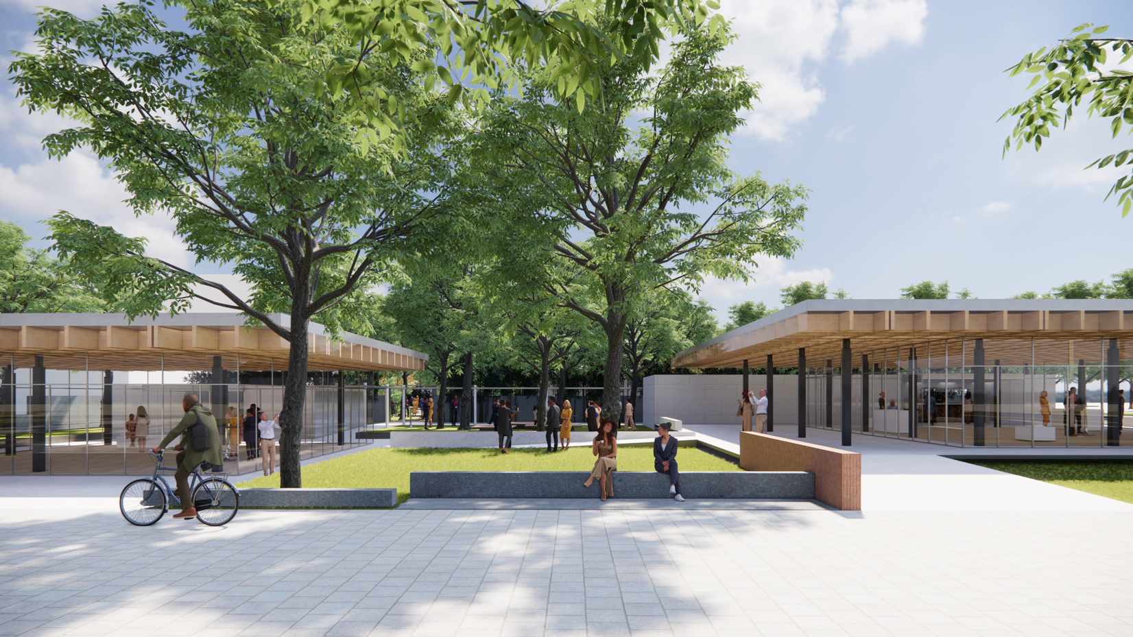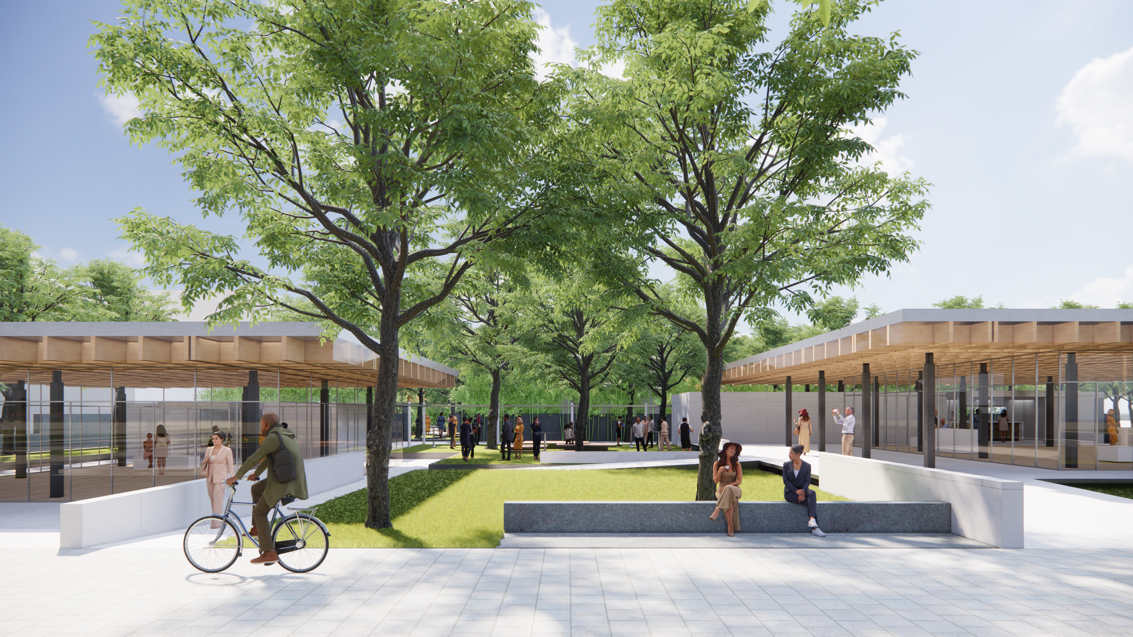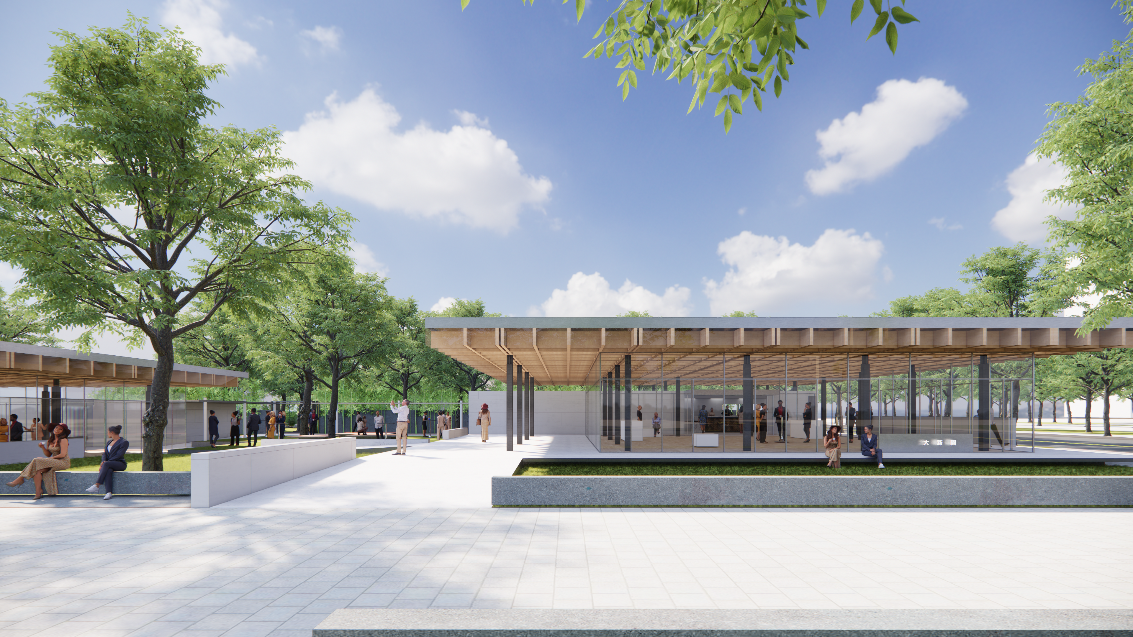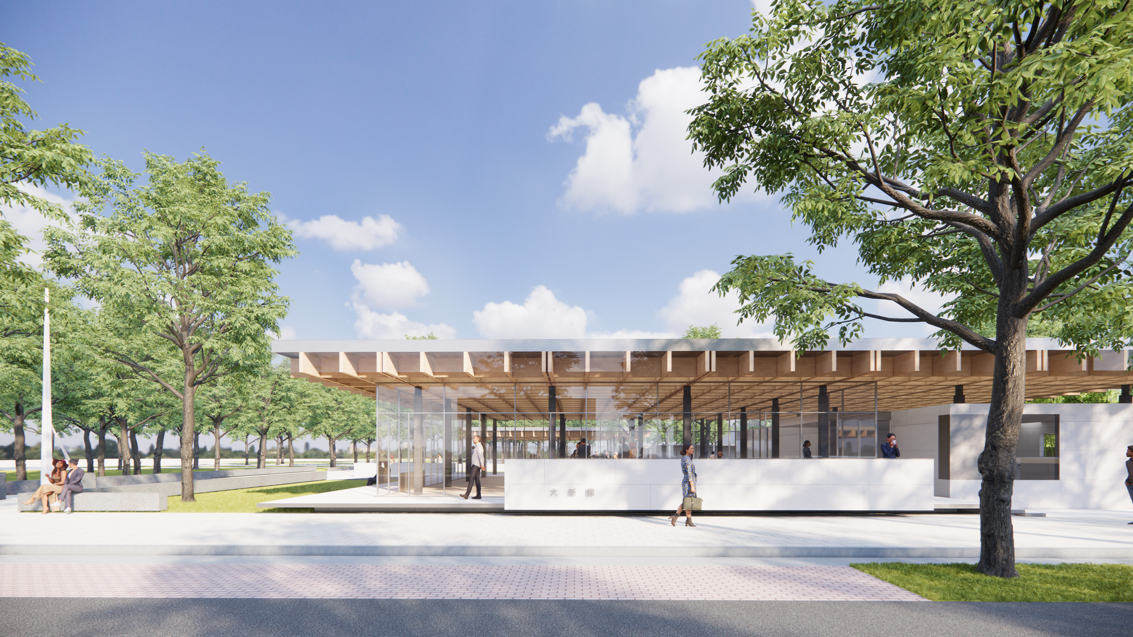[In Progress] Competition - First Prize
Location: Tainan, Taiwan
Project year: 2020-
Location: Tainan, Taiwan
Project year: 2020-
本案基地位於成功大學成功校區,鄰近校園核心活動場所及諸多校園人文歷史空間,是新舊紋理交會的重要節點,擁有連結學術、藝術與學生活動的潛力。主要機能為「校友俱樂部」及「學生藝文沙龍」。建築的配置上以兩個大小錯開的盒子置入,共同界定室內外各樣可活動的院落,形成完整的Art Garden大新園場域。臨勝利路側量體抬高平台座椅及綠籬,重新設計兼具隱私及開放的邊界元素,將北側圍牆以「牆」「椅」等元素重新定義開放的水平校園。內側靠近總圖書館量體,以下挖30 公分廣場使人流及活動能更輕易的到達,也使僅一層樓的量體空間更開闊明亮。建築本身則以玻璃量體與漂浮的木屋頂木格質感屋頂,形成輕重對比的建築語彙。
台灣建築的現代性在動盪的年代中,可惜地被忽視。在本案當中,我們試圖以規整的建築語言結合木構造的屋頂,以及其尊重既有紋理的態度,找回 Mid-Century Modern 的時代精神與屬於台灣的風土建築。
The site of NCKU Garden is located at the Cheng-kung Campus which is the core of the university and rich in historical context. It is not only the intersection of the student activities and teaching area but also the joint of new and old context. Therefore, we believe it has the potential to link academic, art and student-life.
The main functions of this project are the alumni club and student salon. We place two boxes in different sizes and their location defines courtyards for various activities. On the west side of the project, we elevate the sitting plate and hedgerow and re-design the space boundary to maintain the privacy of the space and keep the openness simultaneously. For the box located on the east side, we design a sunken plaza to accommodate users and improve the accessibility of this future hot place. Moreover, this sunken place would make this one-store more open and bright.
