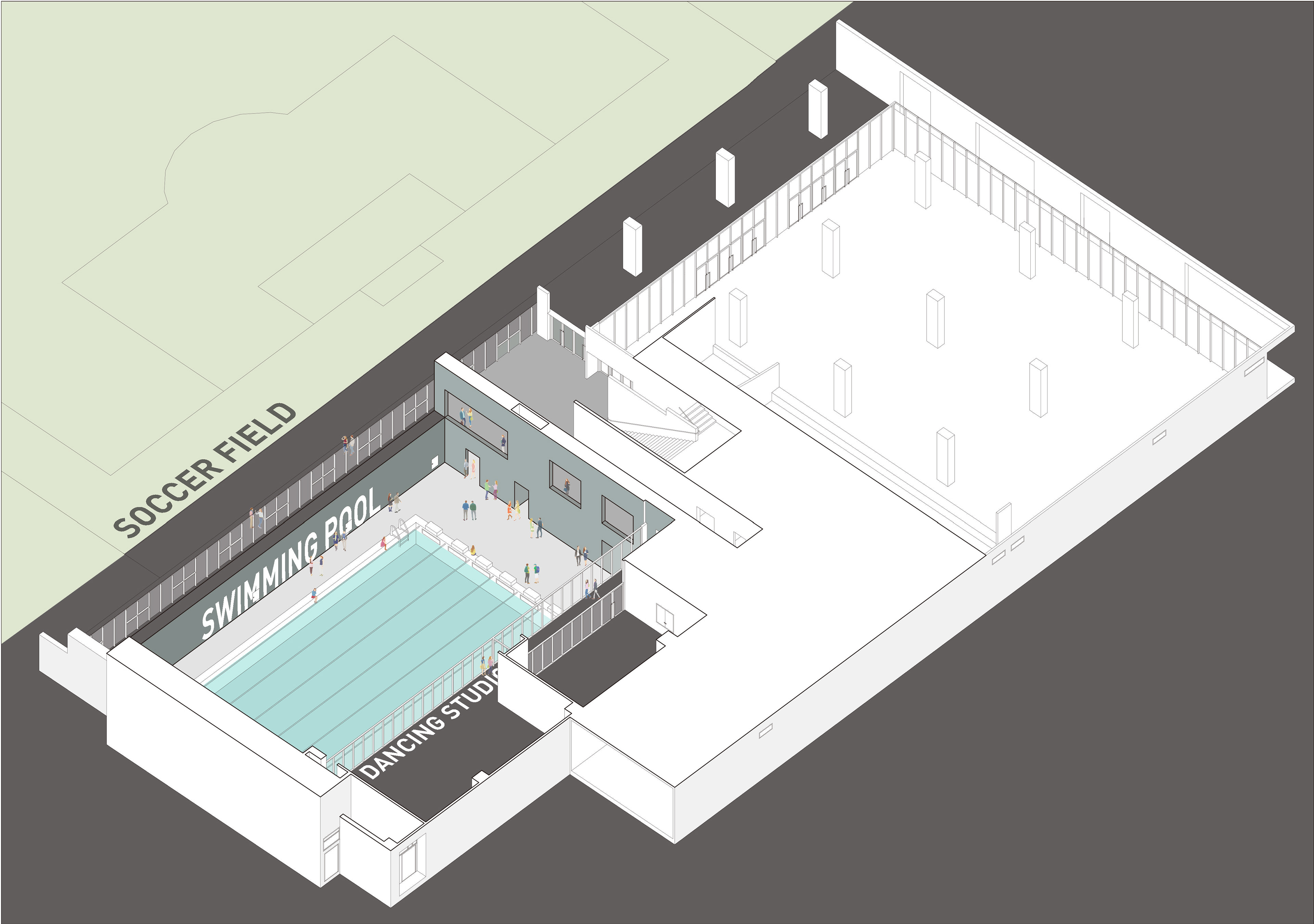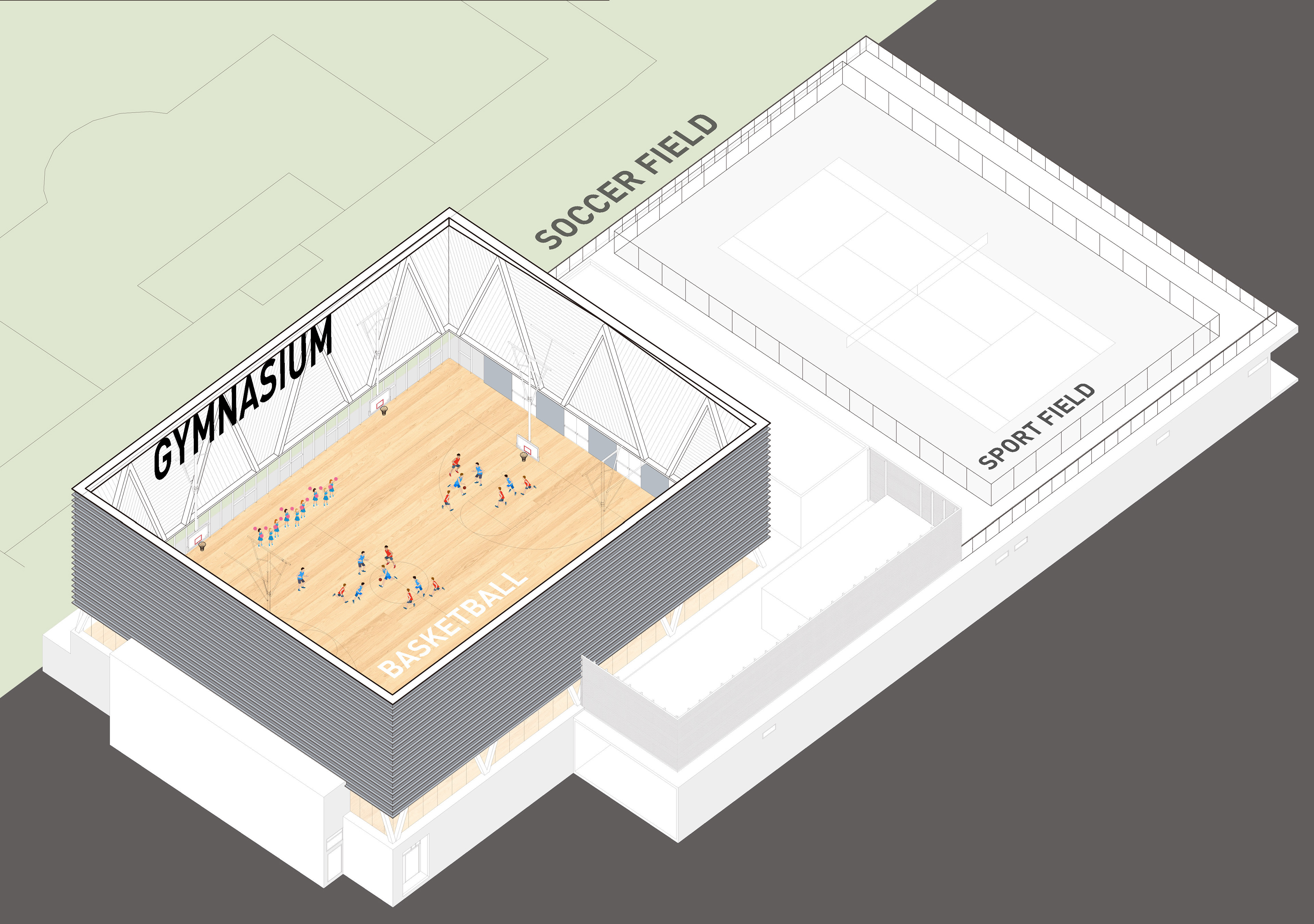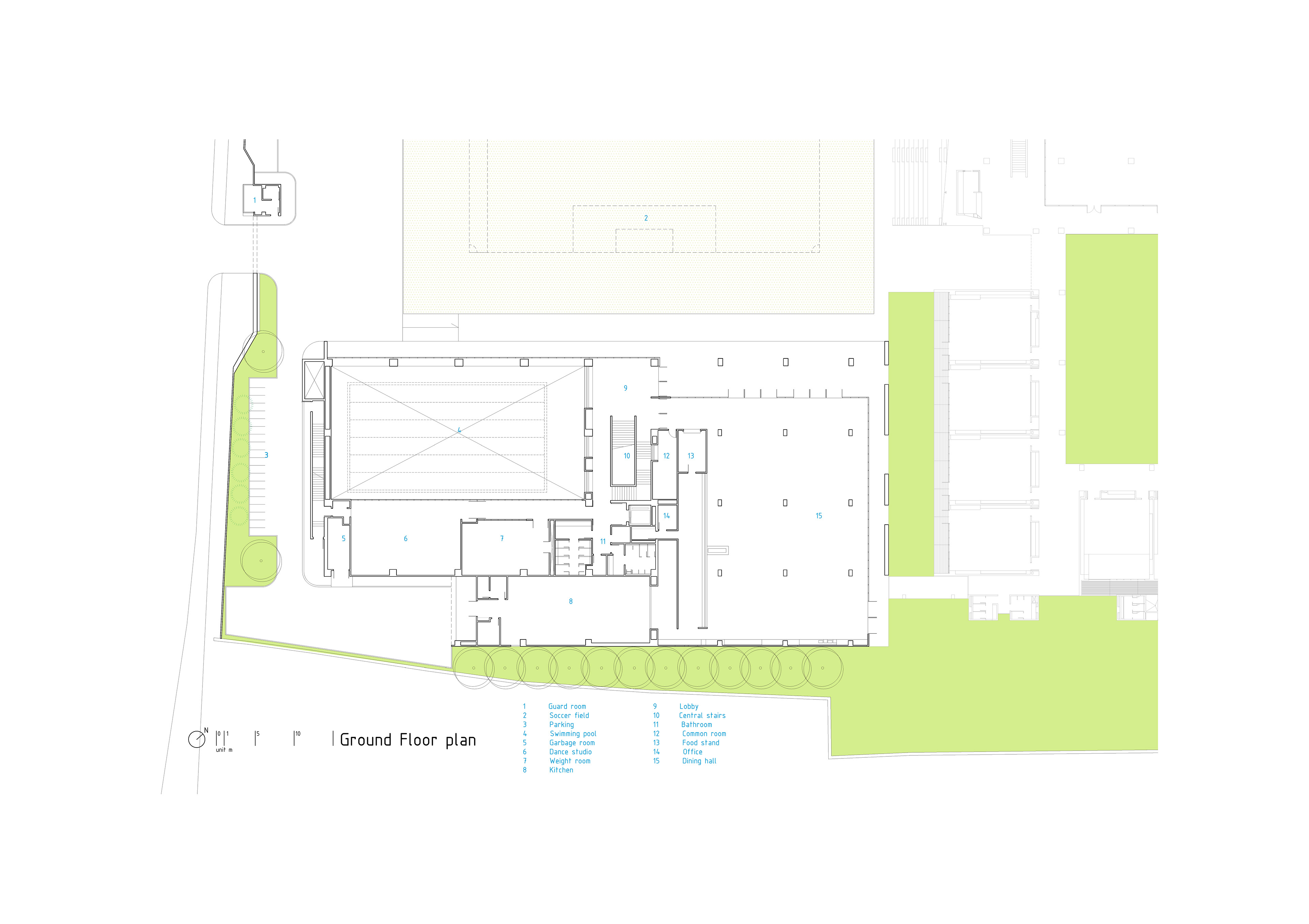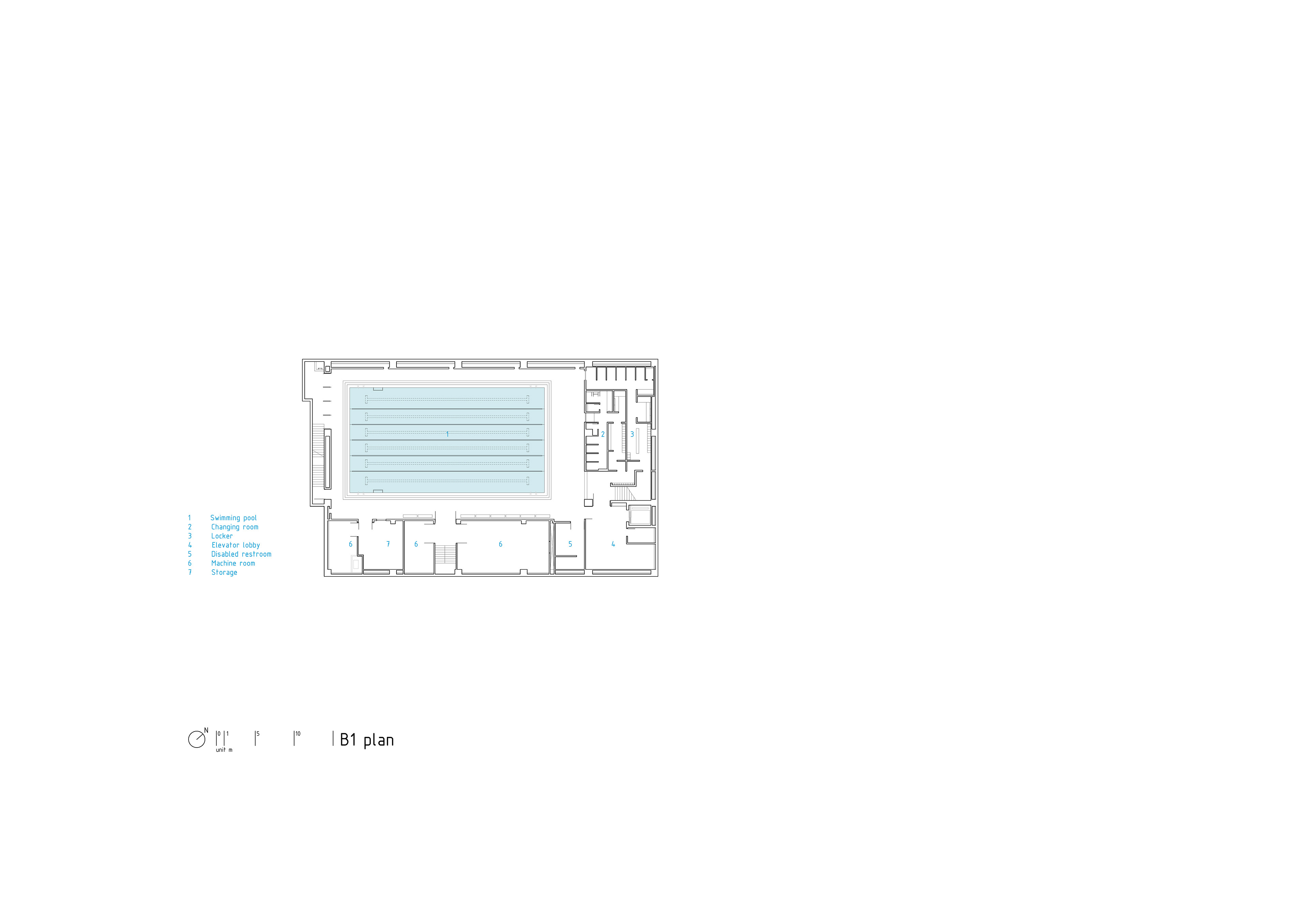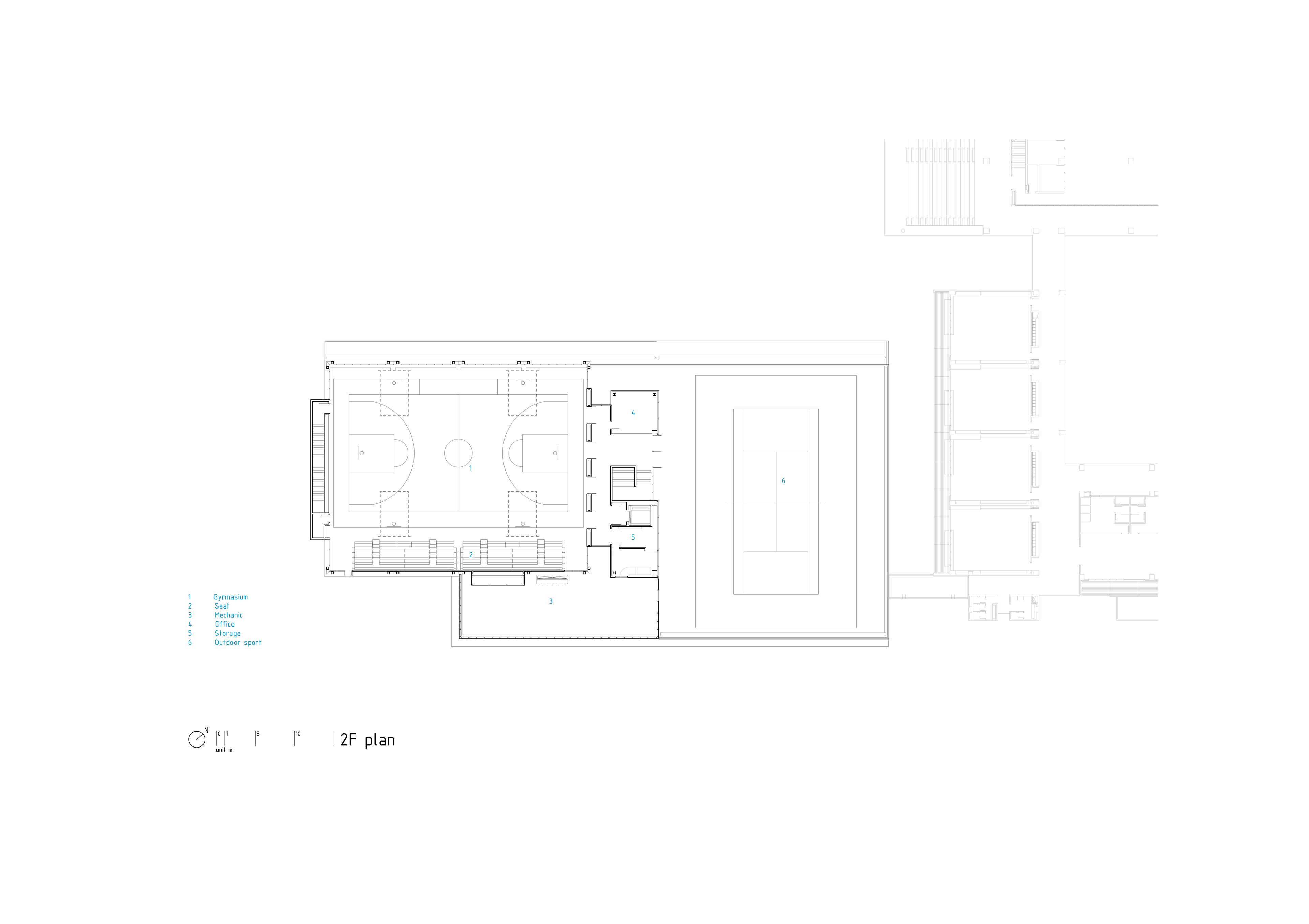[Built] Competition - First Prize
Location: Kaohsiung, Taiwan
Project Team: Waylon Lo, Jia-yu Chen, Miao-ling Cheng, Juen-yuan Deng (SD, DD, CD), Ying-zhang Huang (CA)
Total Floor Area: 4777 m2
Project year: 2012-2016
Photographer: Yu-Chen Zao
Location: Kaohsiung, Taiwan
Project Team: Waylon Lo, Jia-yu Chen, Miao-ling Cheng, Juen-yuan Deng (SD, DD, CD), Ying-zhang Huang (CA)
Total Floor Area: 4777 m2
Project year: 2012-2016
Photographer: Yu-Chen Zao
Sports facilities such as gymnasiums and swimming pools are typically stand-alone “black boxes” inserted into school campuses, contrasting with other academic buildings formed by smaller and repetitive learning units. However, we strive to break free the norm of this building type by creating a “transparent” sports facility.
We align the complex to the height of adjacent elementary school building by lowering the double-height swimming pool space halfway below the grade. The visual linkage of all these spaces not only interconnects them but also invokes a sense of surprise, a paradoxical feeling generated by walking into a normal-height lobby and then immediately having one’s visual field expanded. The V-shaped steel structure supports the gymnasium creating a floating perception. The tall ribbon windows on the gym floor optically join the gym to the soccer field outside, creating a visual panorama unique to the sports building type.
The pool space is treated with cool tone color materials to be in concert with water in the pool. The ceiling absorbs the sound while other surfaces reflect, allowing the sound of water to reverberate deliberately inside the space. In contrast, the gymnasium is treated with warm tone color materials echoing the body energy and heat generated by the sports activities. The copious acoustic treatment absorbs the staccato sounds of bouncing balls and rubbing shoes, leaving the acoustics crystal clear and direct.
The swimming pool is designed with a movable floor platform changing depth from 0 to 200 centimeters to accommodate the various students age.
