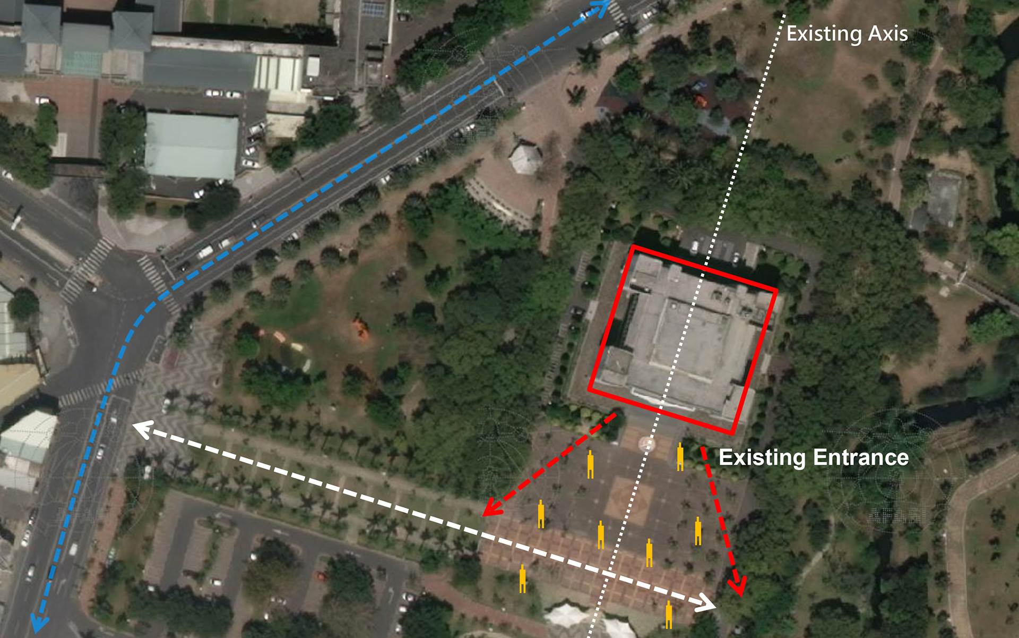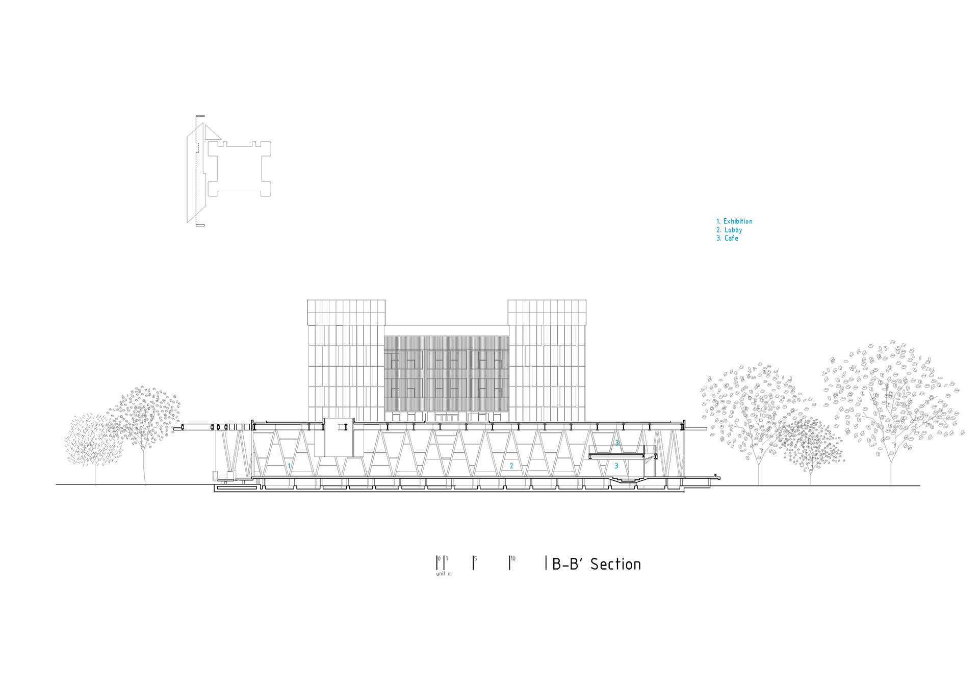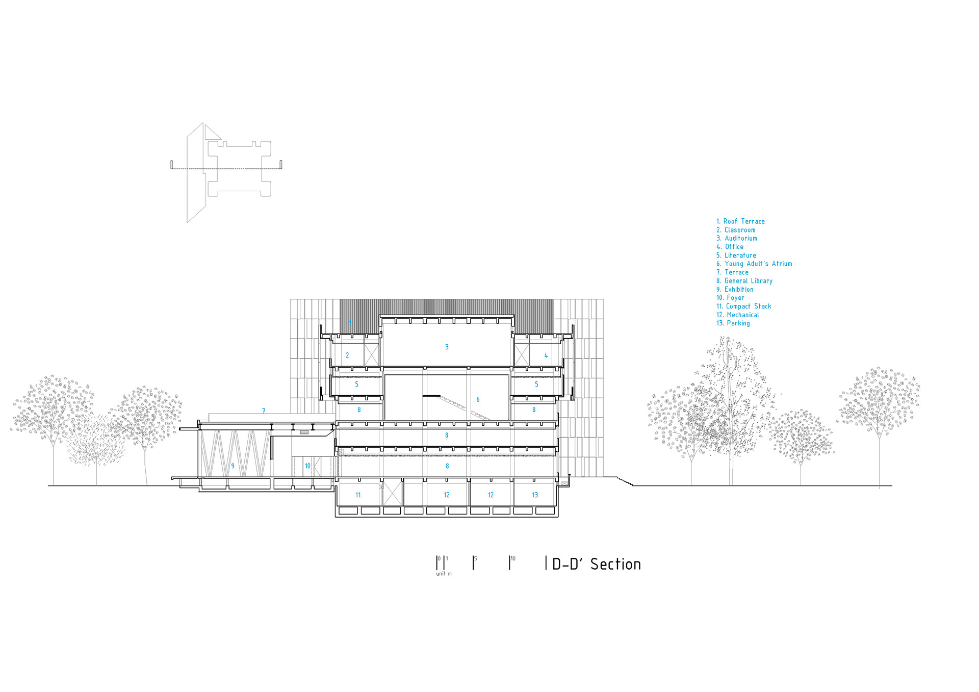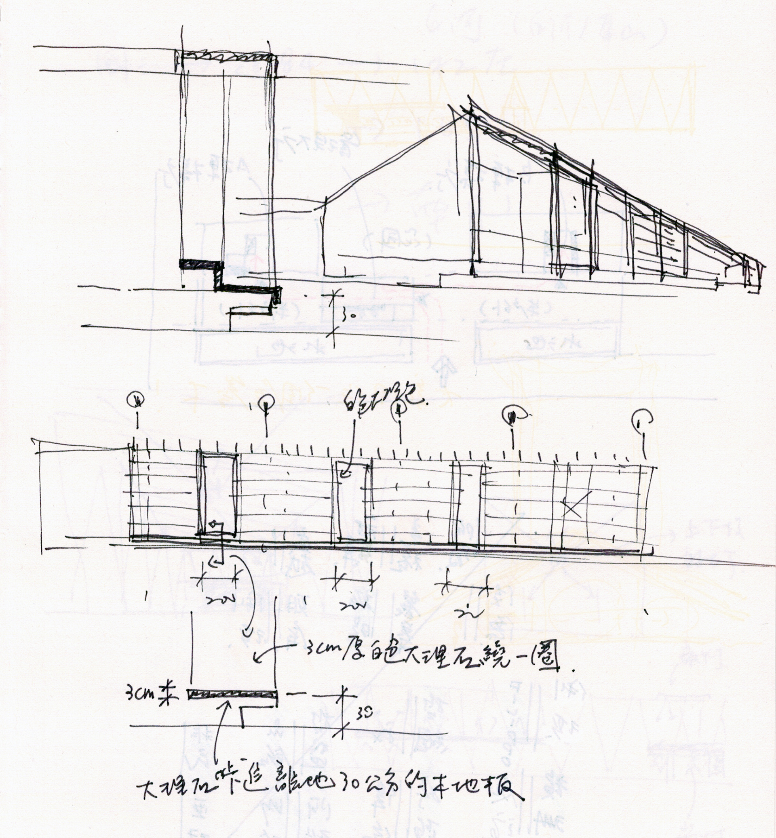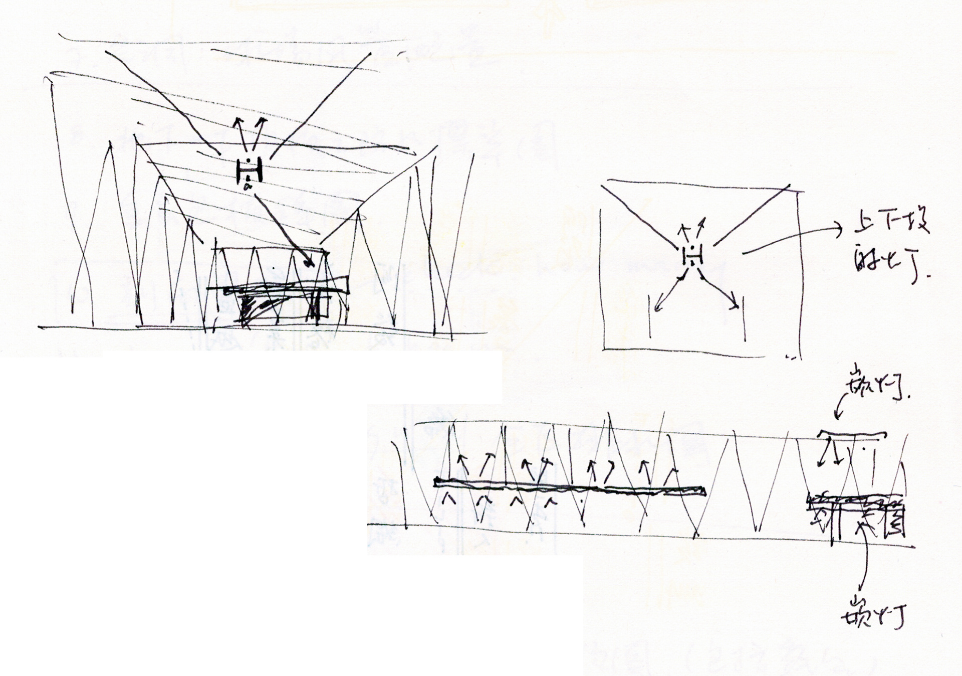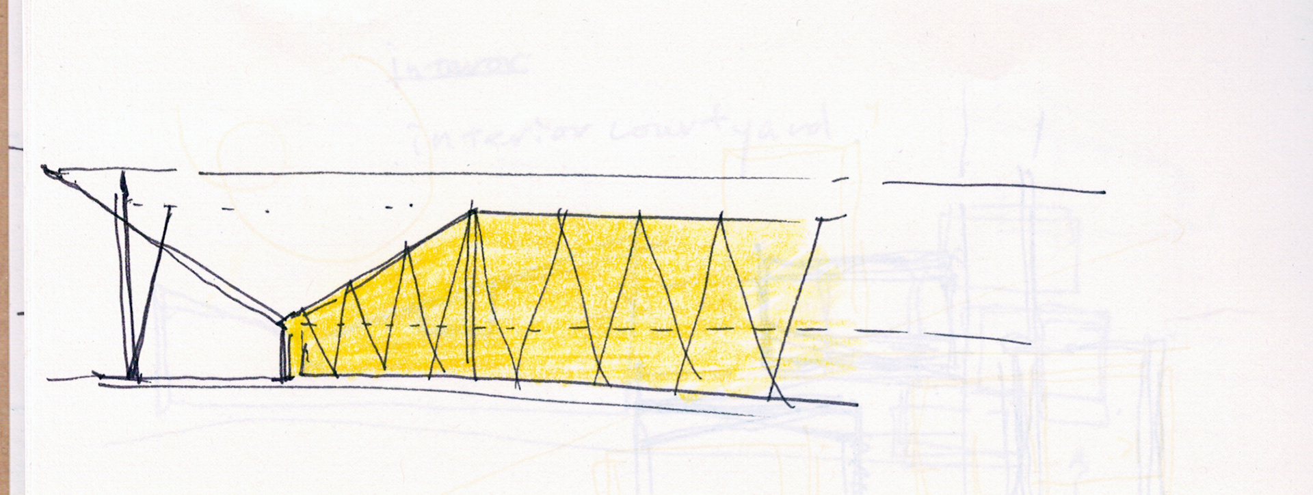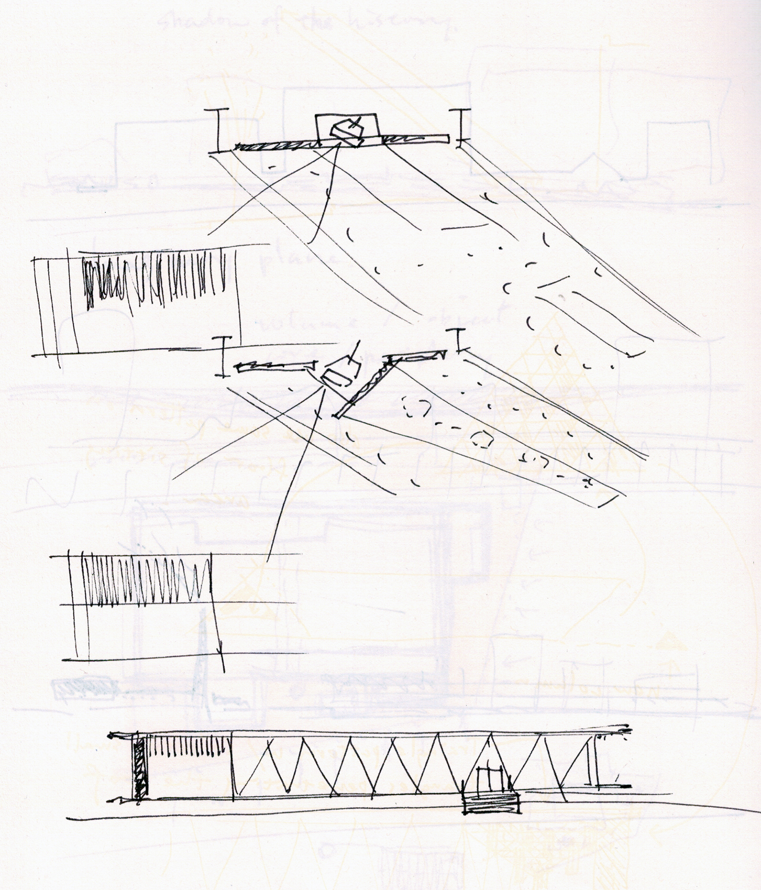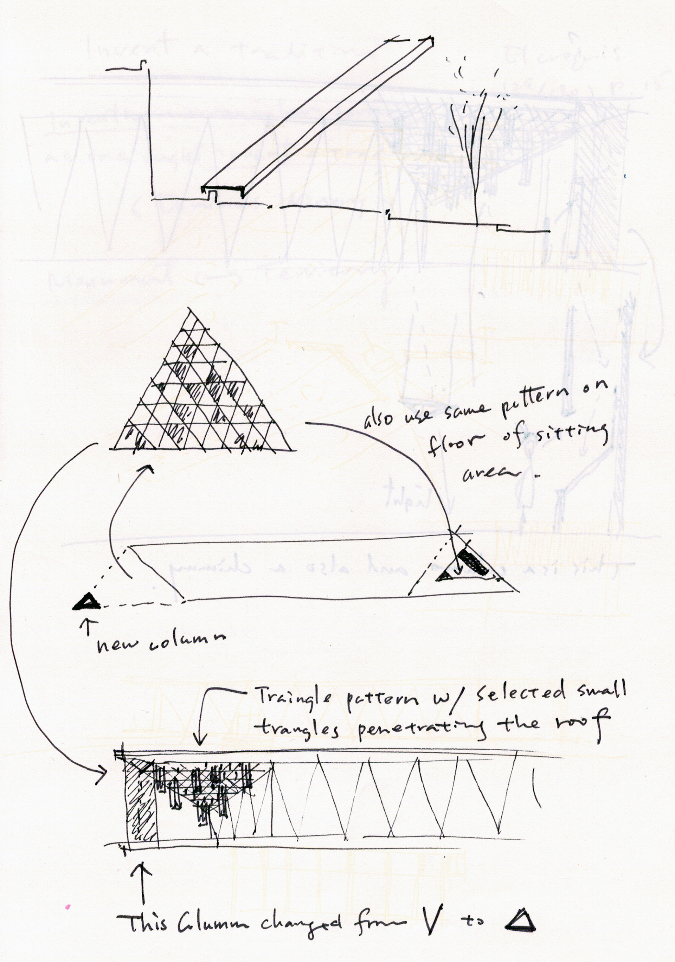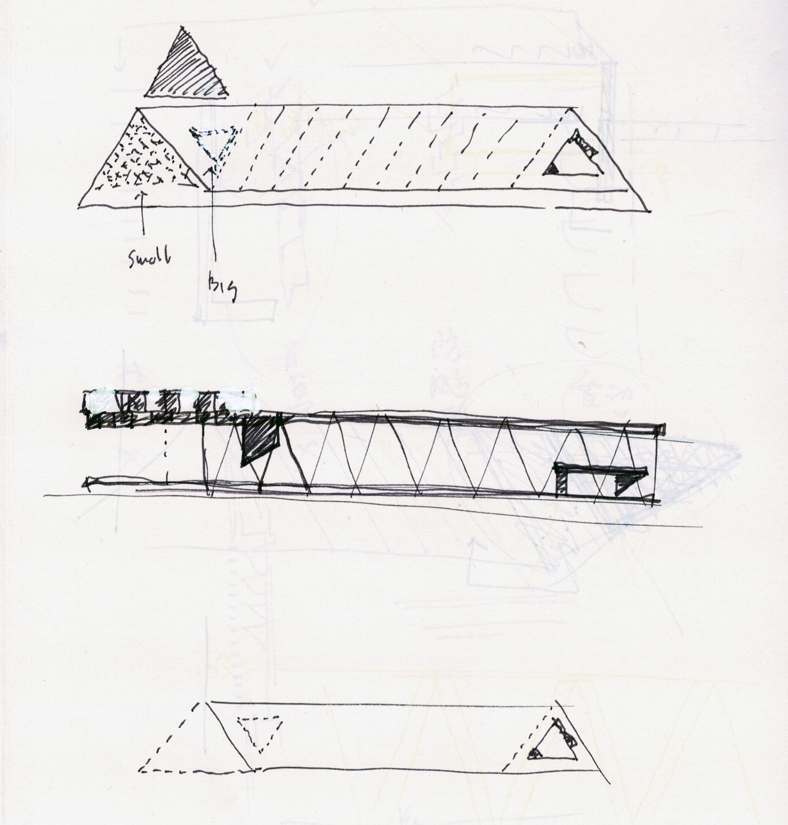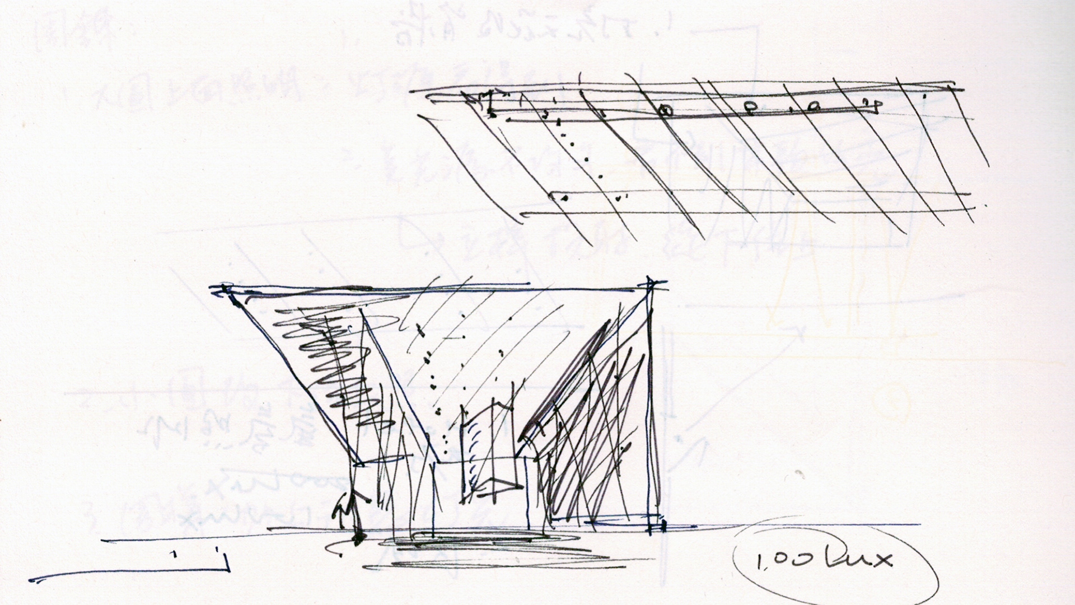[Completed] Competition - First Prize
Location: Pingtung, Taiwan
Project year: 2017-2020
Location: Pingtung, Taiwan
Project year: 2017-2020
本案建築原為興建於1983年的中正文化中心,位於屏東千禧公園內。一如同時代的的公共建築,其形式採四面對稱的形式主義設計,外牆封閉且內部空間切割零碎;從基地周邊主要道路須經由一條椰林大道轉折才能到達主入口,建築的可及性甚低。
當代圖書館的特質是高度的公共性,這需透過建築與都市、室內與室外的各種流動關係構成。因此,本案藉由增建一座形式獨特的透明圖書館大廳,彌補既有建築匱乏的流動性與開放性。在都市層面,我們改變建築的軸向,使原本面向公園內部的圖書館,轉向九十度直接面對城市,重新與市民日常生活連結;在建築層面,新大廳以新增的正面性將圖書館的機能展現於城市之前,也把立面前方一排老樟樹的身影經由戶外廊道的中介引入室內,打破既有建築封閉沉重的氛圍。連續的V型鋼結構形成平行四邊形平面的大空間,其中再以幾個三角形定義出次要的場域,包括下凹的坐席、懸浮夾層,以及懸吊的燈籠,這幾處是在開放平面中預期人會聚集的區域。
既有建築經過結構補強、隔間裝修拆除與新增物件,我們將其改造成為令人耳目一新卻又保有原始空間記憶的圖書館。藉由拆除沈重的混凝土樓梯與欄杆,代之以一座霧面不鏽鋼包覆的圓形樓梯以及橡木壁板,原有個性模糊的入口大廳轉變為垂直串連各樓層的室內閱讀中庭。從這個中庭開始,一樓的兒童圖書館及樂齡閱讀空間,二樓的一般藏書區,三樓的青少年圖書館及視聽區,各以水平的方式向建築外牆延伸,最大幅度地創造室內外的聯繫與框景。位於建築中央位置的三層樓書庫,經移除樓板及結構之後,成為一處內含大階梯的白色多用途空間,此處一反原來的極度封閉個性,串連整棟圖書館的動線,成為活動最多樣性的場所。
新增的物件為各式類型的家具,特別是與對內及對外各種視野有關的座椅。大量橡木實木壁板及書架、白色牆壁與垂板天花的引入,使既有建築帶有當代圖書館的所需氛圍,讓流動的空間感滲透到圖書館的每一個角落。
當代圖書館的特質是高度的公共性,這需透過建築與都市、室內與室外的各種流動關係構成。因此,本案藉由增建一座形式獨特的透明圖書館大廳,彌補既有建築匱乏的流動性與開放性。在都市層面,我們改變建築的軸向,使原本面向公園內部的圖書館,轉向九十度直接面對城市,重新與市民日常生活連結;在建築層面,新大廳以新增的正面性將圖書館的機能展現於城市之前,也把立面前方一排老樟樹的身影經由戶外廊道的中介引入室內,打破既有建築封閉沉重的氛圍。連續的V型鋼結構形成平行四邊形平面的大空間,其中再以幾個三角形定義出次要的場域,包括下凹的坐席、懸浮夾層,以及懸吊的燈籠,這幾處是在開放平面中預期人會聚集的區域。
既有建築經過結構補強、隔間裝修拆除與新增物件,我們將其改造成為令人耳目一新卻又保有原始空間記憶的圖書館。藉由拆除沈重的混凝土樓梯與欄杆,代之以一座霧面不鏽鋼包覆的圓形樓梯以及橡木壁板,原有個性模糊的入口大廳轉變為垂直串連各樓層的室內閱讀中庭。從這個中庭開始,一樓的兒童圖書館及樂齡閱讀空間,二樓的一般藏書區,三樓的青少年圖書館及視聽區,各以水平的方式向建築外牆延伸,最大幅度地創造室內外的聯繫與框景。位於建築中央位置的三層樓書庫,經移除樓板及結構之後,成為一處內含大階梯的白色多用途空間,此處一反原來的極度封閉個性,串連整棟圖書館的動線,成為活動最多樣性的場所。
新增的物件為各式類型的家具,特別是與對內及對外各種視野有關的座椅。大量橡木實木壁板及書架、白色牆壁與垂板天花的引入,使既有建築帶有當代圖書館的所需氛圍,讓流動的空間感滲透到圖書館的每一個角落。
This is an extension and renovation project of an existing cultural center built in 1983 and located in the middle of the Millennium Park of Pingtung City. The main objective of transformation is to introduce transparency and accessibility to the once hermetic building and disoriented landscaping.
At urban scale, a transparent new lobby is proposed and attached to the western side of the existing building. It turns the architectural axis and approach 90 degree in order to make the library face the city directly. Instead of going through series of formal boulevard and plaza, the new approach guides visitors wandering through the forest and arcades before entering the library. Therefore, the architecture can be more attuned to the physical and psychological conditions of contemporary library readers.
The new lobby is a parallelogram plan and supported by continuous V-shaped steel structure. Several “activity Islands” are arranged, including a sunken seating area, a floating mezzanine, and a pair of suspended lanterns. The expanded glass curtain walls link the interior to the exterior, showing the activities of the library to the city and vice versa.
At architectural scale, by transforming the original entrance lobby into a wooden reading room and three levels of compact book storage into a bright multi-functional atrium, the originally fragmented and congested building becomes fluid and identifiable. Two distinct stairs, one spiral and one stair-seating, complete the reader’s circulation while providing various seating types and opportunities along the journey. Taking advantage of the surrounding park views, open plan and materiality, the library programs and furniture deployments can achieve individuality, flexibility and a sense of intimacy.
The exterior of the original structure is remodeled by cladding white aluminum panels and louvers. An arcade is extended from the original entrance to function as an in-between space between the reading room and the lawn, which was transformed from the depleted entrance plaza. The new landscape design connects the library seamlessly to its surrounding park and therefore invites more citizens to use this new public space regardless of their purposes.









